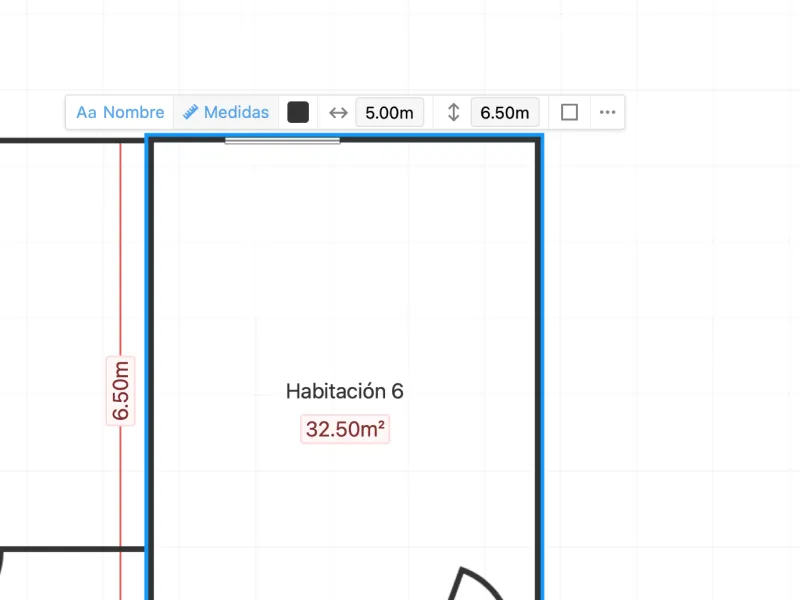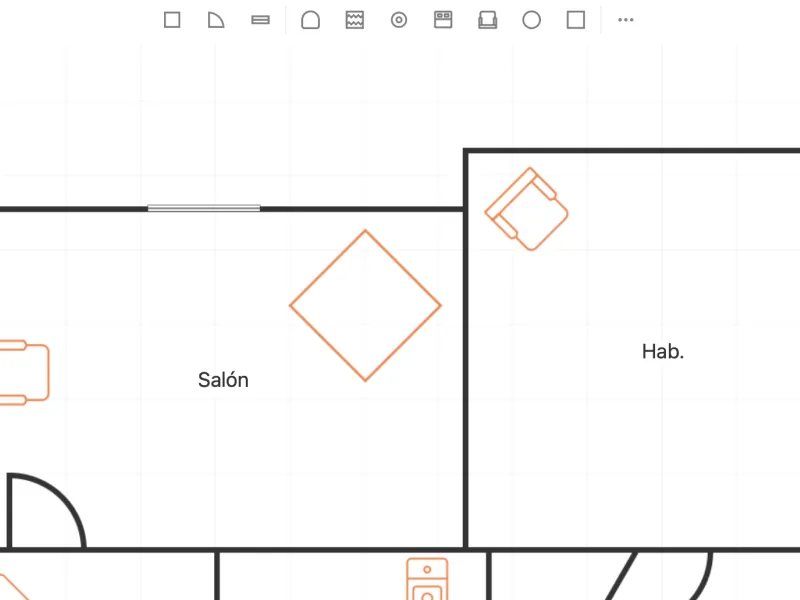Floor Plan Drawing Guide | Easy Step-by-Step Tutorial
Master floor plan creation with our easy guide. Create professional floor plans without being an architect.
What can you do with our floor plan tool?
Our floor plan tool allows you to create professional floor plans in minutes, without any architectural background. Whether you're a real estate agent, interior designer, or property owner, you can easily create accurate and visually appealing floor plans.
Creating floor plans is especially useful for property listings, as it helps potential buyers understand the layout and flow of the space before visiting.
How to create a floor plan
Start by creating a new project in our floor plan tool.
Click on the "New Project" button to begin your floor plan.

Basic Elements: Create your floor plan in seconds
The top toolbar contains all the basic elements you need: rooms, doors, windows, and furniture. Simply click on any element to add it to your canvas.

Customization options: Modify your floor plan elements
After placing elements, you can easily customize them to your needs.
Click on any element to access its properties:
For rooms, you can adjust size, hide walls, color, and hide/show the room name. For furniture, doors, and windows, you can rotate, resize, and reposition them as needed.
To rename a room, simply double-click on its name and type the new one.
Tips for better floor plans
To get the best results with your floor plans:
- Start with the rooms. Create the main structure before adding internal walls and furniture.
- Use standard measurements. This ensures your floor plan is realistic and to scale.
- Add furniture for better visualization. This helps viewers understand the space better.
Video tutorial: Creating a floor plan
Keyboard shortcuts
To work more efficiently, use these keyboard shortcuts:
- Rotate elements: Ctrl/Cmd + R
- Delete element: Delete or Backspace
- Copy element: Ctrl/Cmd + C
- Paste element: Ctrl/Cmd + V
