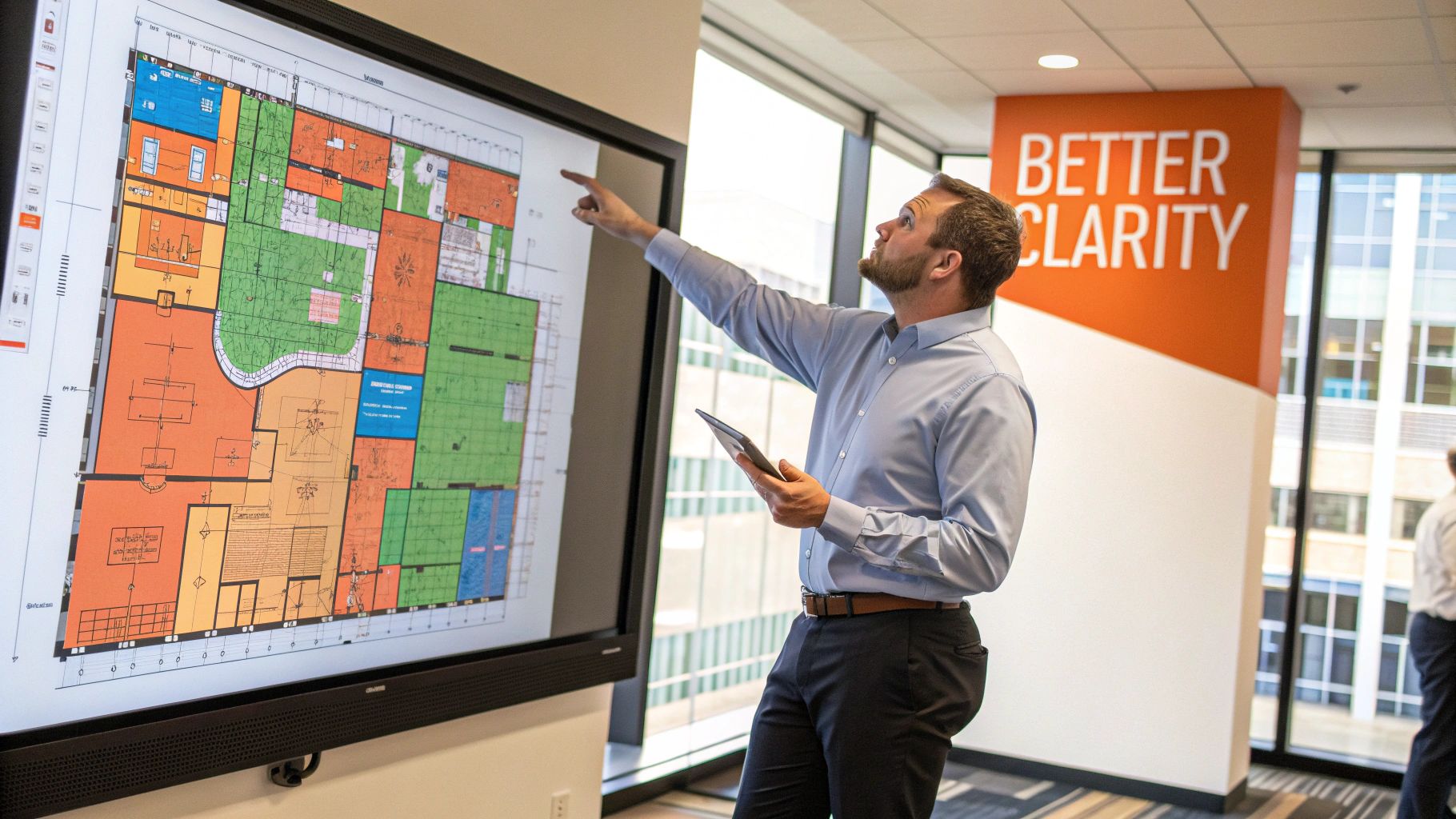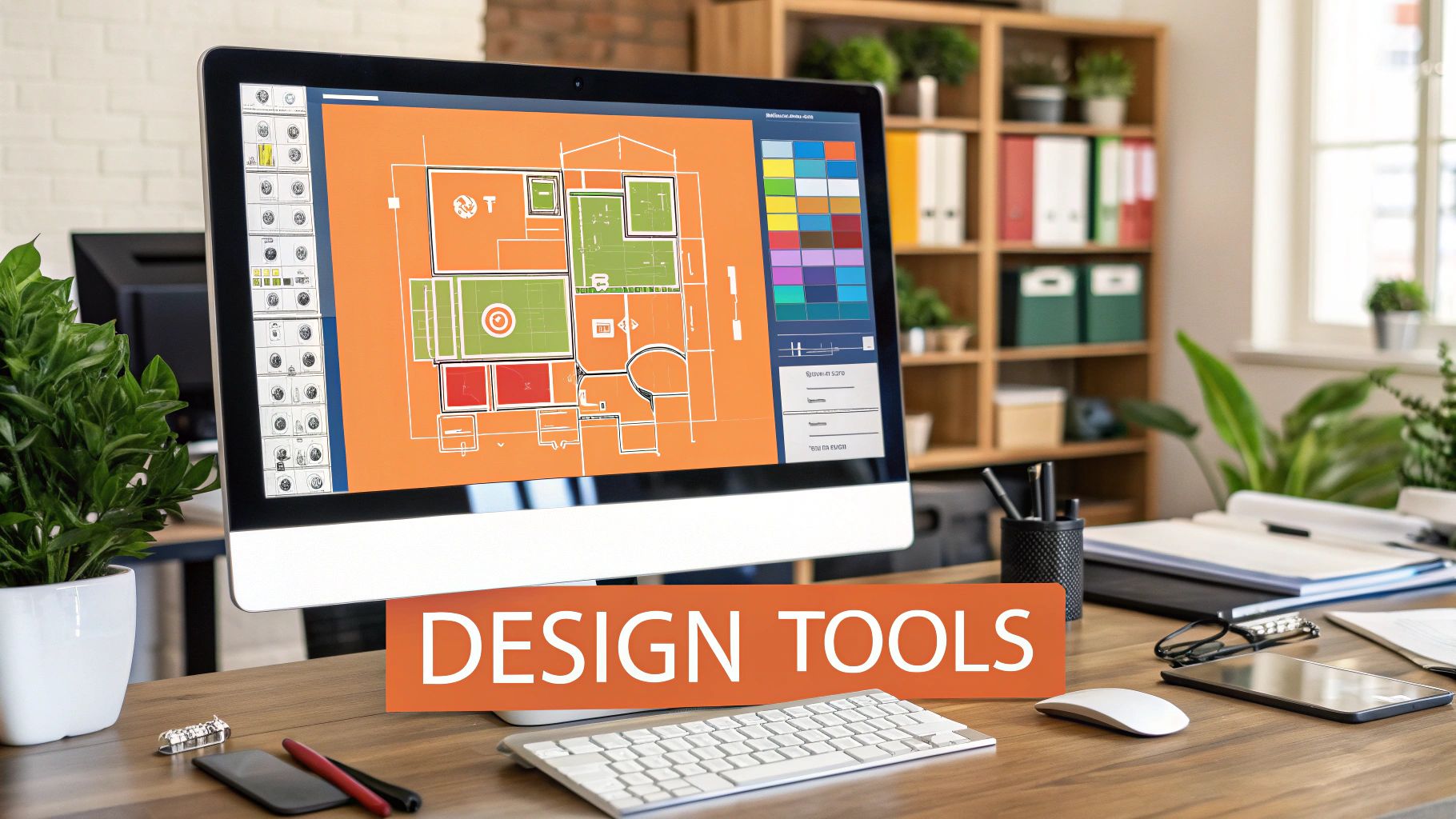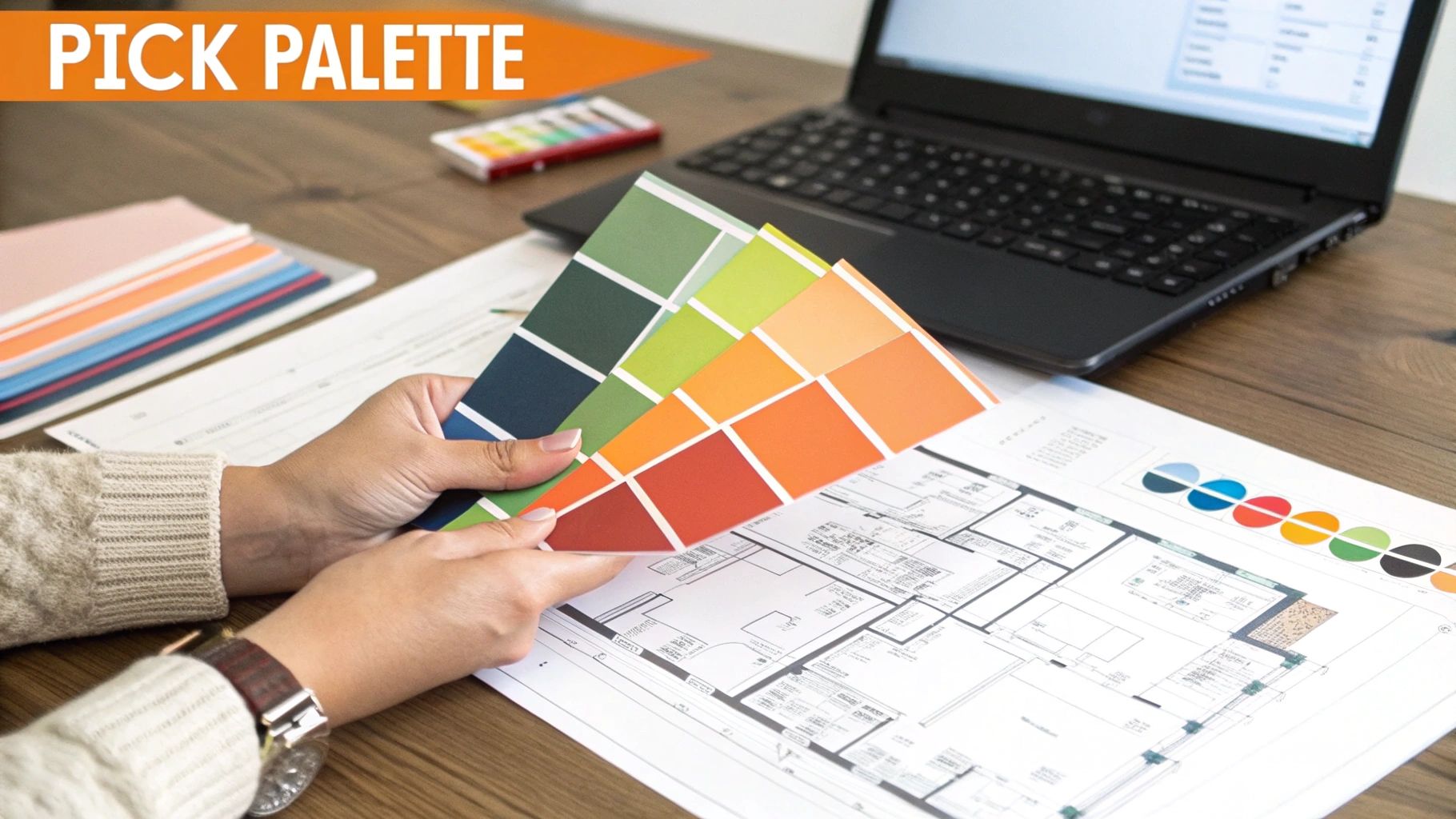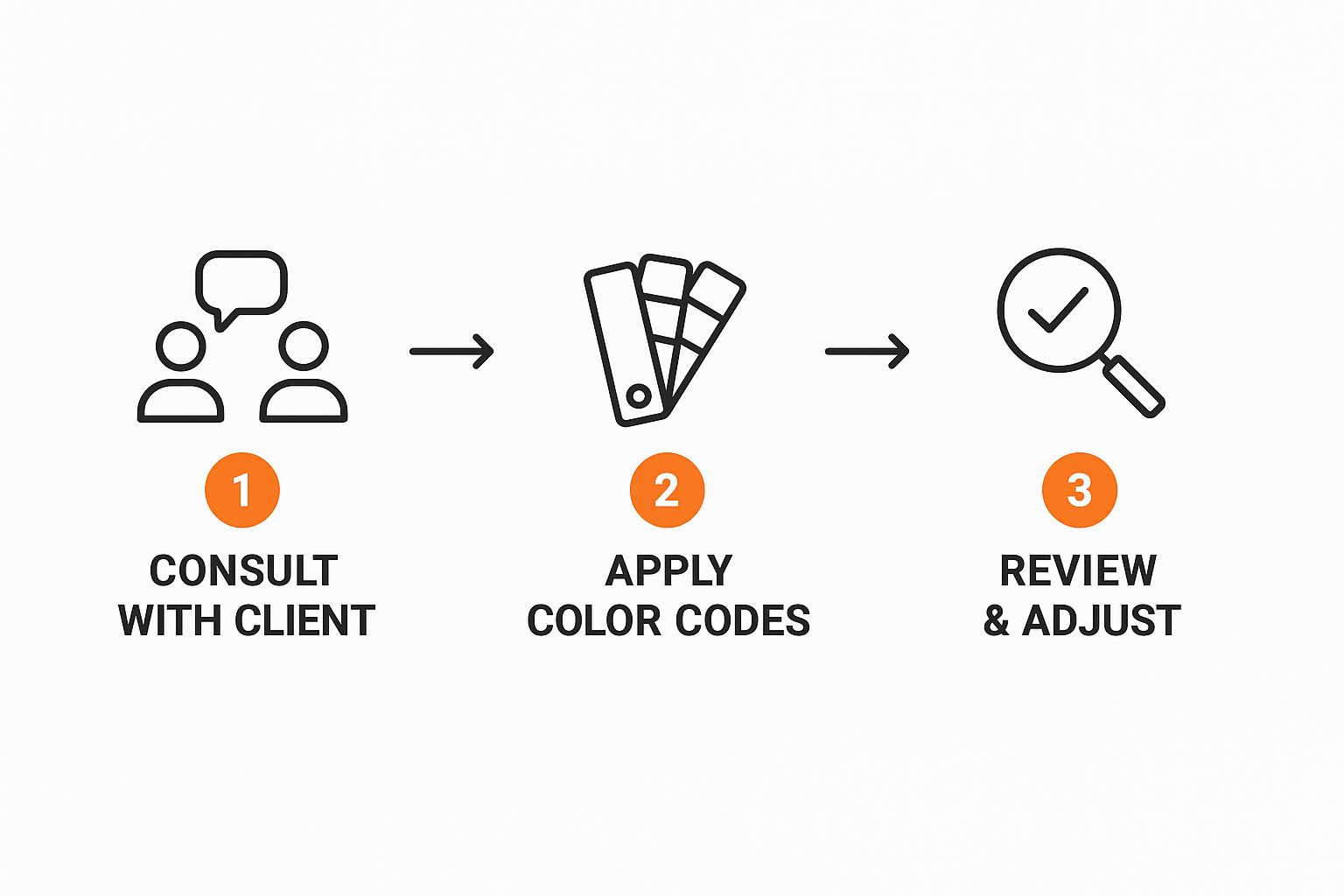A Guide to Colored Floor Plans in Real Estate
Discover how colored floor plans can transform your real estate listings. Learn why they work, how to create them, and strategies to sell properties faster.
Think about the last time you used a map. Was it a simple, black-and-white street grid, or was it a full-color satellite view showing parks, buildings, and landmarks? That’s pretty much the difference between a standard blueprint and a colored floor plan.
Colored floor plans take an abstract layout and turn it into a vibrant, intuitive guide that helps potential buyers instantly feel a connection to a property.
What Are Colored Floor Plans and Why Do They Matter?
Simply put, a colored floor plan is a top-down architectural drawing that uses color to make sense of the space. It’s more than just a line drawing; it’s a visual story. A traditional black-and-white plan shows you the skeleton of a home—it gives you the structure but none of the soul. Adding color brings it to life.
This isn’t about aesthetics for aesthetics' sake. It's a powerful communication tool. Our brains are hardwired to process color instantly, so a colored plan communicates a ton of information without a single word. Instead of trying to figure out what each line and label means, a buyer can immediately understand the home's flow and feel.
Color transforms a technical document into a storytelling medium. It helps a client see beyond walls and windows, allowing them to visualize their life unfolding within the property before they even step inside.
Let's quickly compare the two formats. A table is the best way to see the differences side-by-side.
Black and White vs Colored Floor Plans At a Glance
This quick comparison highlights how a little color can dramatically change the impact and clarity of a floor plan.
| Feature | Black and White Floor Plan | Colored Floor Plan |
|---|---|---|
| First Impression | Technical, abstract, can feel intimidating | Welcoming, intuitive, easy to understand |
| Emotional Connection | Low; focuses purely on dimensions and layout | High; helps buyers envision living in the space |
| Clarity | Requires careful reading of labels to understand rooms | Room functions are instantly recognizable through color |
| Feature Highlighting | Key features can get lost in the lines | Special areas (patios, fireplaces, new kitchens) stand out |
| Time to Understand | Slower; viewers must actively interpret the drawing | Fast; the brain processes color and space almost instantly |
| Marketing Impact | Standard, functional, but easily forgettable | Memorable, engaging, and makes a listing feel more premium |
As you can see, colored floor plans are designed to do a lot more than just show dimensions. They are crafted to engage, inform, and persuade.
From Blueprint to Storyboard
The real magic of a colored floor plan is its ability to close the gap between an empty, abstract space and a home someone can actually imagine living in. When you thoughtfully assign colors to different areas, you’re creating a visual roadmap that guides a person's understanding and emotion.
- Defining Room Function: You might use a calming blue for bedrooms, a warm, social yellow for the living room, and a clean, crisp green for the kitchen and bathrooms. This tells a story about how each space is meant to be used, no labels required.
- Highlighting Key Features: Got a beautiful new hardwood floor or a stunning kitchen island? Using a distinct color or texture ensures those high-value features grab the viewer's attention immediately.
- Improving Spatial Perception: Color is a lifesaver for open-concept layouts. It helps visually separate the living, dining, and kitchen zones, making it much easier for someone to grasp how the large space functions.
In the end, colored floor plans don't just show a layout; they sell a vision. They make a property feel like a home from the very first look, which is why they’ve become such an indispensable tool in real estate marketing.
The Strategic Benefits of Using Color in Floor Plans

Let's move beyond the pretty picture and talk about what colored floor plans actually do for your business. They offer some very real, tangible advantages that can make a difference in your sales process. A standard black-and-white drawing gives you the dimensions, sure. But a colored version? It creates an instant emotional connection.
This is how a property stops being a collection of rooms on paper and starts feeling like a potential home in a buyer's mind.
This emotional bridge is built on simple clarity. A well-designed colored floor plan cuts right through the confusion that buyers often feel when looking at a layout. Instead of squinting at lines and trying to decipher labels, they can instantly understand what each space is for, how rooms flow together, and where to find the important features.
A colored floor plan doesn’t just show a layout; it communicates a lifestyle. It helps buyers mentally move in, arranging their own furniture and imagining their daily routines, which is a huge step in making a decision.
This kind of visual clarity gives your listings a serious competitive edge. In a crowded online marketplace, properties presented with vibrant, easy-to-read floor plans simply get more attention. They hold that attention longer and, frankly, make the property feel more valuable.
Enhancing Clarity and Engagement
One of the biggest wins here is how quickly people "get it." When you use color to signal a room's function—maybe a warm, inviting tone for living areas and a calm, cool one for bedrooms—the layout becomes immediately intuitive. This is a lifesaver for properties with unique or open-concept designs that can be hard to grasp otherwise.
That improved understanding leads directly to more engagement. It's simple: when potential buyers can easily visualize themselves in a property, they spend more time exploring the listing, are more likely to book a viewing, and build a stronger connection to the space. It’s a key piece of our comprehensive checklist for preparing a home for sale, ensuring every marketing asset is pulling its weight.
- Improved Spatial Recognition: Color is fantastic for defining different zones within an open layout, showing how one large room can serve multiple purposes without looking chaotic.
- Highlighting Key Upgrades: Want to show off that newly renovated kitchen or premium hardwood floor? A distinct color or texture can instantly draw a buyer's eye right to it.
- Faster Decision-Making: When buyers already feel confident about the layout before they even walk in the door, they can focus on other important details during a showing. This helps speed up their evaluation process considerably.
Driving Real Business Results
Using these kinds of visuals isn't just a passing trend; it's a smart business move backed by real numbers. The market for 3D floor plan services, where colored plans are a star feature, was valued at USD 1.14 billion and is expected to climb to USD 3.93 billion. That growth is coming straight from the real estate world's demand for better marketing tools that actually work.
At the end of the day, bringing colored floor plans into your marketing toolkit leads to real-world results: more compelling listings, better-informed buyers, and a quicker, smoother path to closing the deal.
Effective Color-Coding Strategies for Maximum Clarity

A great colored floor plan does more than just look pretty. Anyone can throw a splash of color onto a layout, but the real magic happens when those colors are chosen with purpose. A smart color strategy can turn a confusing black-and-white diagram into a story about the home, guiding a potential buyer's eye and answering their questions before they even ask.
The idea isn't to decorate the floor plan, but to add a layer of meaning. You're using color to show how a property flows and what makes it special. This is where you stop showing a layout and start showcasing a lifestyle.
Code by Room Function
Probably the most intuitive approach is to assign colors based on what a room is used for. This creates an instant mental map for viewers, helping them immediately grasp the home's layout. Think of it like color-coding your notes with highlighters—the brain just gets it.
You can even pick colors that evoke the right feeling for each space:
- Living and Social Areas: Warm, inviting colors like soft yellows, beiges, or light grays create a sense of community and comfort.
- Bedrooms and Private Spaces: Cool, calming tones are perfect here. Muted blues, soft greens, or serene grays can suggest tranquility and rest.
- Kitchens and Bathrooms: Clean, crisp colors work wonders. Whites, light greens, or even a pop of a brighter color can imply hygiene and modern style.
- Outdoor Spaces: Earthy greens and natural browns for patios, decks, or balconies help connect the indoor and outdoor living areas.
This method makes any colored floor plan incredibly easy to understand, especially for larger or more complex homes. It clearly defines different zones and tells a cohesive story about how the property lives.
Highlight Key Materials and Finishes
Another fantastic strategy is to use color and texture to show different flooring types. This adds a dose of realism and is a game-changer for properties with premium finishes that a standard plan would completely miss. You’re not just separating spaces with walls, but with the very surfaces underfoot.
By using distinct colors for materials, you're not just showing where a room is—you're showing what it's made of. This immediately answers buyer questions about flooring and can highlight high-value features like original hardwood or new tile.
A simple system could look something like this:
- Hardwood: A warm, rich brown or even a subtle wood-grain texture.
- Tile: A light gray or beige with a faint grid pattern to represent ceramic or stone.
- Carpet: A solid, soft color like a deep gray or cream to communicate comfort.
- Concrete: A sleek, industrial gray for polished floors in a modern loft or basement.
This is the perfect approach when the quality of the finishes is a major selling point. It helps justify the asking price by visually documenting the investments made in the home. It’s a subtle but powerful way to show buyers the true value of what they’re looking at.
Visualizing Different Properties with Colored Floor Plans

The real magic of a colored floor plan is its adaptability. It’s not a rigid, one-size-fits-all solution. Instead, its power changes to tell the unique story of each property. Whether you're showcasing a cozy city studio or a sprawling suburban house, color helps potential buyers see the possibilities in a way a simple black-and-white drawing just can't.
Think of it like tailoring a suit. For a compact apartment, the goal is to make the space feel bigger and brighter. You'd use light, airy colors—soft whites, pale blues, and gentle yellows—to open up the rooms. You could even use a subtle shift in floor color to cleverly define a workspace from the living area, all without adding a single wall.
A large suburban home, on the other hand, comes with its own set of challenges. Here, color helps break down a large footprint into defined, intimate spaces that feel more manageable. A warm, earthy palette might flow through the main living areas to create a sense of connection, while a different scheme of cool grays and blues could set apart a private guest wing or a quiet master suite. This helps buyers understand the layout both logically and emotionally.
Real-World Applications Across Property Types
This approach isn't just for houses and apartments. The same principles work wonders for commercial spaces, where a clear layout is absolutely critical for business.
- Retail Space: Imagine using bright, bold colors to create a path that guides shoppers toward high-value displays, with neutral tones marking staff-only areas.
- Office Building: A colored floor plan can instantly show the difference between a public reception area, collaborative open-plan workstations, and private executive offices.
- Medical Clinic: A calming color palette can help patients easily find their way from the waiting room to specific treatment areas, making a stressful visit a little bit easier.
Colored floor plans are also fantastic for highlighting unique architectural features, like those sought-after open-plan living spaces. By giving the kitchen, dining, and living zones their own distinct colors or textures within one large room, you make the layout instantly click for the viewer.
Each property has a unique story, and a colored floor plan is the visual narrator. It translates architectural data into an intuitive experience, allowing a potential buyer to connect with the space on a deeper level.
This visual storytelling even extends to materials, which are often a huge selling point. It’s no surprise that the global flooring market is projected to hit USD 534.6 billion, with much of that growth coming from high-end residential demand. When you use a colored plan to highlight specific flooring—like hardwood in the living room and tile in the kitchen—you’re speaking directly to that desire for customized design. By looking at these real-world examples, it becomes clear how strategic color choices can turn a simple blueprint into a persuasive sales tool.
How to Create Colored Floor Plans with Modern Tools
Believe it or not, you no longer need a design degree or expensive, clunky software to create a professional-looking colored floor plan. Thanks to modern tools, anyone can take a simple sketch and turn it into a vibrant marketing asset that grabs attention. The process feels more like using a simple photo editor than wrestling with complicated architectural programs.
You can start with just about anything—a rough drawing on a napkin, an old faded blueprint, or a basic digital file. New AI-powered tools are smart enough to read these various formats and instantly produce a clean, perfectly scaled 2D floor plan. This becomes the canvas for you to work your magic.
The Simple AI-Powered Workflow
The best part about this new approach is how easy it is. If you know how to upload a photo to the internet, you have all the technical skills required to create a beautiful colored floor plan. The whole process has been boiled down into a few straightforward steps.
- Upload Your Starting Point: Just begin with whatever you have. It could be a quick photo of a hand-drawn sketch, a PDF of an old blueprint, or a simple drawing you made on a tablet. The AI is designed to make sense of it all.
- Generate the 2D Plan: With a single click, the tool gets to work. It instantly cleans up your upload, straightening lines, standardizing room sizes, and creating a professional-looking base drawing.
- Apply Your Color Scheme: This is where the fun begins. You can apply professionally designed color palettes with one click or dive in and pick custom colors that match your brand or the property's actual style. Color-coding different rooms or flooring types is as easy as pointing and clicking.
- Add Furniture and Textures: To give potential buyers a real sense of the space, you can drag and drop furniture icons right into the plan. You can also apply different textures for flooring—like hardwood, tile, or carpet—to make the layout feel much more tangible.
- Export Your Final Visual: Once you’re happy with how it looks, you can export the finished, high-resolution colored floor plan. It’s ready to be used immediately in your online listings, print brochures, or social media posts.
Making It Real With AI Tools
Tools like Pedra are built to be intuitive, giving you a clear path from a messy sketch to a fully furnished, colored plan that’s ready to impress.

The image above gives you a peek into how simple the user experience is, allowing you to see your changes and improvements in real-time. This kind of simplicity removes the technical headaches and lets you focus on what really matters: telling a compelling story about the property.
These clear, engaging visuals work wonders when paired with other marketing materials. For example, they are a perfect companion to immersive walkthroughs. To learn more, see our guide on how virtual tours for realtors can enhance your overall visual strategy. By combining these powerful tools, you can build a property presentation that truly connects with buyers and helps them see themselves in their future home.
Answering Your Questions About Colored Floor Plans
Even after seeing all the benefits, it's completely normal to have some practical questions. Getting a few key details sorted out is the best way to move forward with confidence, making sure colored floor plans are the right fit for your real estate business.
Let’s dive into some of the most common questions I hear from agents and brokers.
How Much Do Colored Floor Plans Cost?
The price tag on a colored floor plan can swing pretty wildly, but the good news is, they're more affordable now than ever.
If you go the traditional route and hire an architectural drafter or a design agency, you could be looking at anywhere from $100 to over $500 for a single plan. The final cost depends on how complex the property is, how much detail you want, and how fast you need it. This gets you a high-quality, custom result, but it can be a slow and expensive process, especially when you're juggling multiple listings.
This is where newer technology has really shaken things up. AI-powered services like Pedra have flipped the model on its head. Instead of paying per plan, you can get a subscription that lets you create a whole suite of visuals—including colored floor plans—for a flat monthly fee. This brings the cost per plan down to just a few dollars, making professional-looking marketing materials accessible for any listing, not just the luxury ones.
Can I Use These for Official Building Permits?
This is a really important point, so let's be crystal clear: no, you can't.
Colored floor plans are fantastic marketing tools. Their job is to help a potential buyer see themselves in a home by showing off the layout, the flow between rooms, and how the space can be used. They’re built for visual appeal and easy understanding.
Official building permits demand something entirely different: certified architectural blueprints. These are highly technical documents that have to follow strict local building codes. They contain precise measurements, structural details, electrical layouts, and plumbing schematics that a marketing floor plan simply doesn't include. For permits, you always need documents from a licensed architect or engineer.
Here’s a good way to think about it: a colored floor plan is like a glossy travel brochure that gets you excited about a cruise. The official blueprint is the detailed engineering map the crew uses to actually build the ship. Both are incredibly useful, but they have completely different jobs.
What Is the Easiest Way to Create Colored Floor Plans?
Without a doubt, the simplest and fastest way to get this done today is by using an AI tool built specifically for real estate professionals.
The old way meant either spending weeks learning complicated software like AutoCAD or shelling out cash for a designer. Both of these were major hurdles for busy agents.
Modern platforms have made the entire process almost effortless. You can get from a rough sketch to a finished plan in just a few simple steps:
- Upload Your Source: Start with whatever you have—a quick sketch on a napkin, a photo of an old blueprint, or a basic digital file.
- Let the AI Work Its Magic: The software automatically cleans up your input, tracing it into a crisp and accurate 2D floor plan.
- Add the Finishing Touches: Apply a color scheme with one click, then drag and drop furniture icons to stage the space virtually.
This new workflow completely removes the technical headache. It gives any agent the power to create beautiful, effective colored floor plans in minutes, not days. That means you can spend more time closing deals and less time struggling with design software.
Ready to create stunning visuals that captivate buyers and sell properties faster? With Pedra, you can generate beautiful colored floor plans, virtual staging, and realistic renders with just one click. Join over 20,000 real estate professionals and start transforming your listings today at https://pedra.so.

Related Posts
3D Photography for Real Estate Guide
Explore our guide to 3D photography for real estate. Learn how immersive virtual tours can attract q...
Effective Copywriting for Real Estate to Sell Homes Fast
Discover expert copywriting for real estate that boosts property sales. Learn tips to craft compelli...
Top Floor Plan Creator Software of 2025 | Design with Ease
Explore the best floor plan creator software of 2025. Find intuitive tools and powerful features to ...