Top Floor Plan Creator Software of 2025 | Design with Ease
Explore the best floor plan creator software of 2025. Find intuitive tools and powerful features to bring your designs to life and streamline your projects.
Designing Your Dream Space: Exploring the Top Floor Plan Software
This listicle provides in-depth reviews of the 12 best floor plan creator software options for 2025. Whether you're a real estate agent staging a property or a realtor designing a new build, choosing the right software is crucial. This guide helps you select the perfect tool for your specific design needs, from simple layouts to complex architectural plans. We cover features, pricing, pros, and cons. We also benchmark each tool against Pedra's AI capabilities. This detailed analysis empowers you to make informed decisions. You’ll learn which floor plan creator software offers the best fit for your workflow and projects.
From free options ideal for quick sketches to professional suites perfect for detailed blueprints, the right floor plan creator software simplifies the design process. This eliminates tedious manual drafting and allows for quicker revisions. As you consider different floor plan creator options, it's worth thinking about how to track user engagement with your designs. Explore the possibilities of analyzing video tutorials of your designs with video analytics software. Source: Top Video Analytics Software of 2025 | Boost Security & Engagement from VideoQi We'll review leading platforms such as SketchUp, Floorplanner, Planner 5D, and more, providing practical insights based on real usage experience. You'll discover which software excels in specific use cases, along with their limitations. We'll also dive into implementation considerations to ensure a smooth transition into your design process.
1. Pedra
Pedra stands out as a comprehensive AI-powered solution for real estate professionals. It streamlines the creation of marketing materials, from virtual staging and photorealistic renders to floor plan visualizations and property videos. This all-in-one platform is designed to transform ordinary property images into captivating presentations, accelerating sales for various property types. It achieves this by offering tools for furnishing, decluttering, renovating spaces, and even adjusting lighting and perspectives.
Its intuitive interface requires no technical expertise, making it accessible to all skill levels. This empowers users to produce professional-quality visuals quickly and efficiently. Learn more about Pedra and its floor plan creation capabilities. The platform boasts a user-friendly experience, allowing even those without technical skills to generate high-quality marketing assets.
Pricing and Features
Pedra's Pro Plan starts at €29/month, offering 100 AI image generations. Pay-as-you-go options are available for additional image needs. The platform's key features include:
- Virtual Staging: Furnish and stage properties virtually.
- Photorealistic Renders: Create stunning, lifelike images.
- Floor Plan Visualizations: Generate 2D and 3D floor plans.
- Property Videos: Produce engaging video tours.
- Image Enhancement: Optimize lighting, correct perspectives, and remove watermarks.
Pros and Cons
While Pedra offers a robust suite of tools, understanding its limitations is crucial.
Pros:
- Comprehensive AI toolset within a single platform.
- User-friendly interface.
- Affordable starting price.
- Trusted by a large user base with positive reviews.
Cons:
- Monthly image generation limit on the Pro Plan.
- Some advanced editing services incur extra costs.
Pedra's comprehensive feature set and ease of use make it a valuable tool for real estate professionals. While the image generation limit may require strategic planning for high-volume users, its affordability and intuitive design make it a compelling choice for streamlining real estate marketing efforts.
2. SketchUp
SketchUp excels as a versatile 3D modeling software used for architectural design, interior design, and engineering projects. Its robust tools allow users to create detailed 3D models and precise floor plans. From conceptualizing initial layouts to generating detailed construction documents, SketchUp provides a comprehensive platform for bringing design ideas to life. Its flexibility makes it suitable for professionals and beginners alike, though its full potential may require dedicated learning.
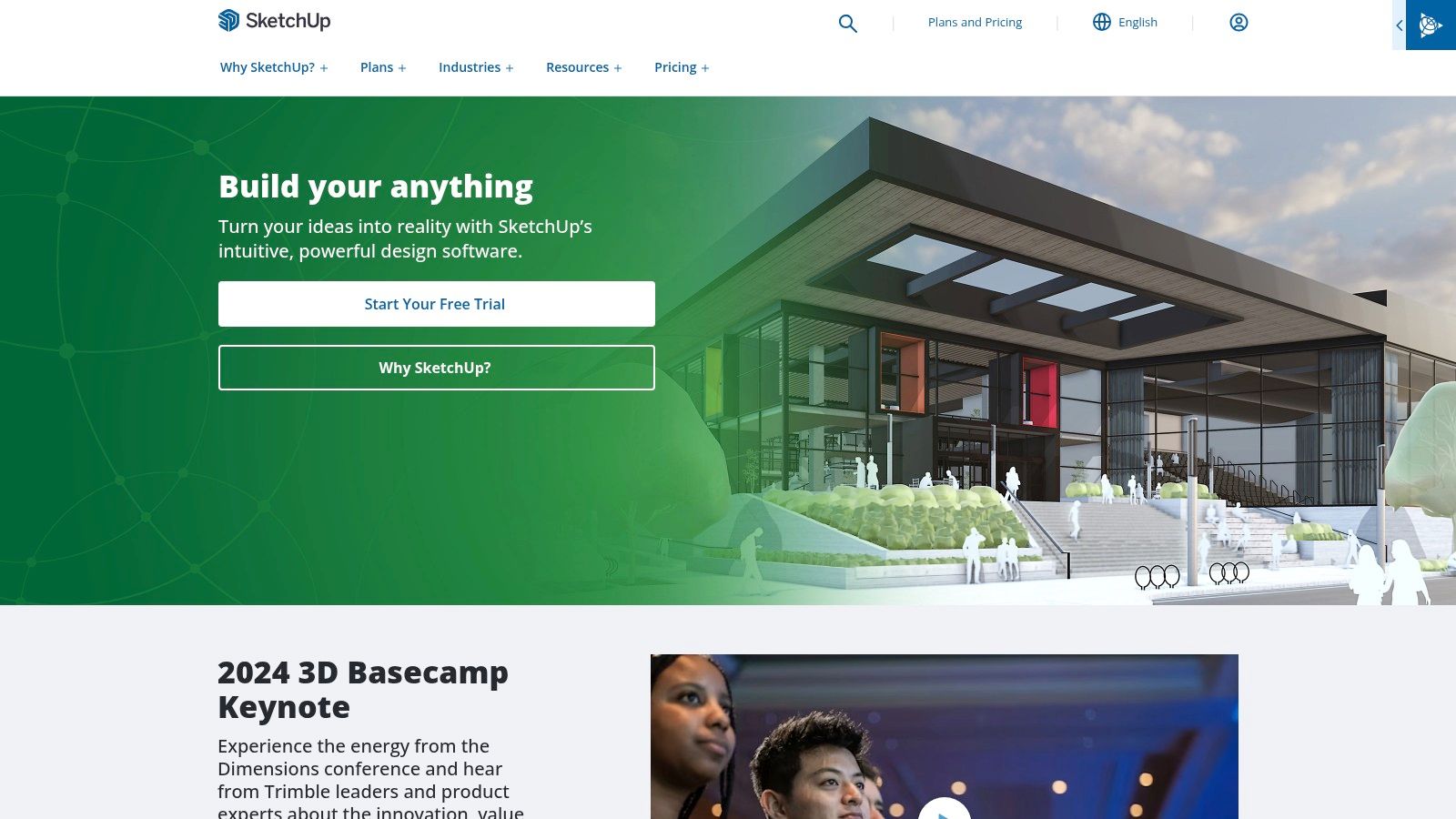
SketchUp’s extensive library of user-generated 3D models is a valuable resource for populating designs quickly. The software also supports various import and export formats, ensuring seamless integration with other design tools. Cloud storage with 10GB capacity enables collaborative workflows and convenient access to projects. Mobile viewing capabilities extend the design process beyond the desktop, allowing users to review and present their work on the go. Learn more about SketchUp and its features at their website.
Pricing and Features
SketchUp offers various subscription plans catering to different needs. A free version is available for basic use, providing an entry point for exploring the software. Paid subscriptions unlock advanced features and functionalities, such as increased cloud storage and access to professional tools.
- Comprehensive 3D modeling tools: Provides tools for creating and manipulating 3D models.
- Extensive library of user-generated 3D models: Offers access to pre-built models.
- Supports various import and export formats: Ensures compatibility with other software.
- Cloud storage with 10GB capacity: Enables collaborative work and easy access.
- Mobile viewing capabilities: Facilitates on-the-go design reviews.
Pros and Cons
SketchUp’s versatility is a strength, but also contributes to its complexity.
Pros:
- Powerful and flexible design capabilities.
- Suitable for complex architectural projects.
- Free version available for basic use.
Cons:
- Steeper learning curve for beginners.
- Some advanced features require a paid subscription.
SketchUp's powerful features and extensive library make it a valuable asset for floor plan creation. While the free version offers a starting point, realizing its full potential for professional use often necessitates a paid subscription.
3. Floorplanner
Floorplanner is an online floor plan creator software designed for creating 2D and 3D floor plans quickly and easily. It's suitable for homeowners, real estate professionals, and designers seeking a user-friendly platform to visualize their projects. The intuitive drag-and-drop interface simplifies the design process, allowing users to experiment with different layouts and furniture arrangements. Learn more about Floorplanner and its capabilities.
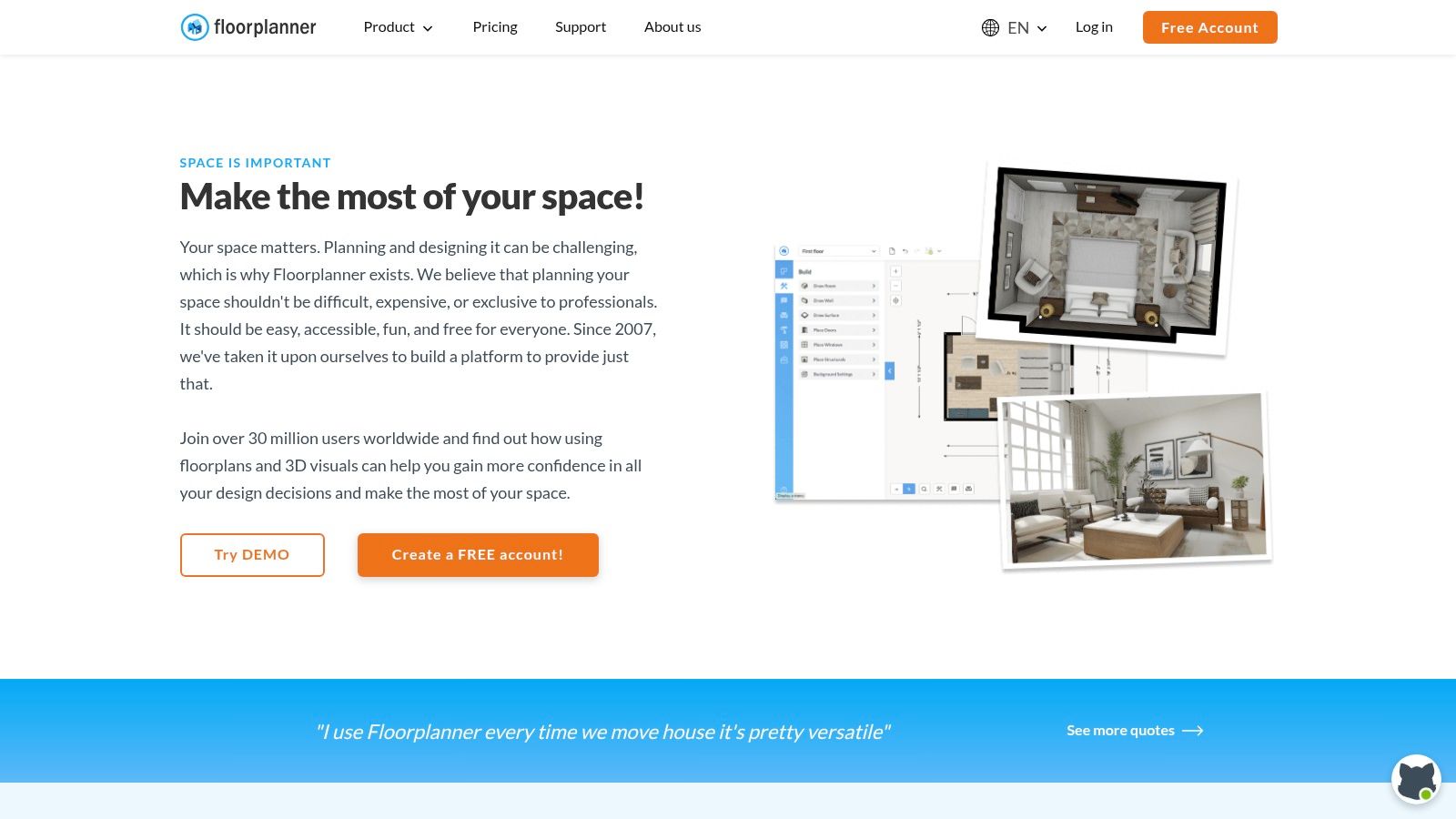
Its web-based nature eliminates the need for installations, making it accessible from any device with an internet connection. The extensive library of furniture and decor items allows users to furnish their designs realistically. This visualization feature enhances the planning process, allowing clients and stakeholders to understand the final product better.
Pricing and Features
Floorplanner offers a free version with basic features. For advanced features and high-resolution exports, a subscription is required. Specific pricing details can be found on their website. Key features include:
- Intuitive Drag-and-Drop Interface: Easily create and modify floor plans.
- Extensive Furniture and Decor Library: Furnish and decorate your designs.
- 3D Visualization: Bring your floor plans to life with 3D models.
- Web-Based Access: No installation needed; access from anywhere.
- Collaboration Tools: Share and collaborate on designs with others.
Pros and Cons
Floorplanner's ease of use and accessibility are major advantages. However, some limitations exist.
Pros:
- Easy to learn and use, even for beginners.
- Accessible from any device with internet.
- Free version available for basic projects.
Cons:
- Advanced features require a paid subscription.
- Customization options can be limited in the free version.
Floorplanner's user-friendly interface makes it a valuable tool for quickly creating floor plans. While the free version has limitations, its accessibility and ease of use make it a good starting point for those new to floor plan creator software. Consider the paid version for professional use requiring advanced features and high-resolution outputs.
4. Planner 5D
Planner 5D shines as an intuitive floor plan creator software, bridging the gap between novice users and design professionals. Its user-friendly interface allows anyone to create detailed 2D and 3D floor plans, complete with interior design elements. The platform is ideal for visualizing home renovations, planning furniture layouts, and even experimenting with virtual staging concepts. Its cross-platform availability makes design accessible from anywhere, whether on a desktop or mobile device.
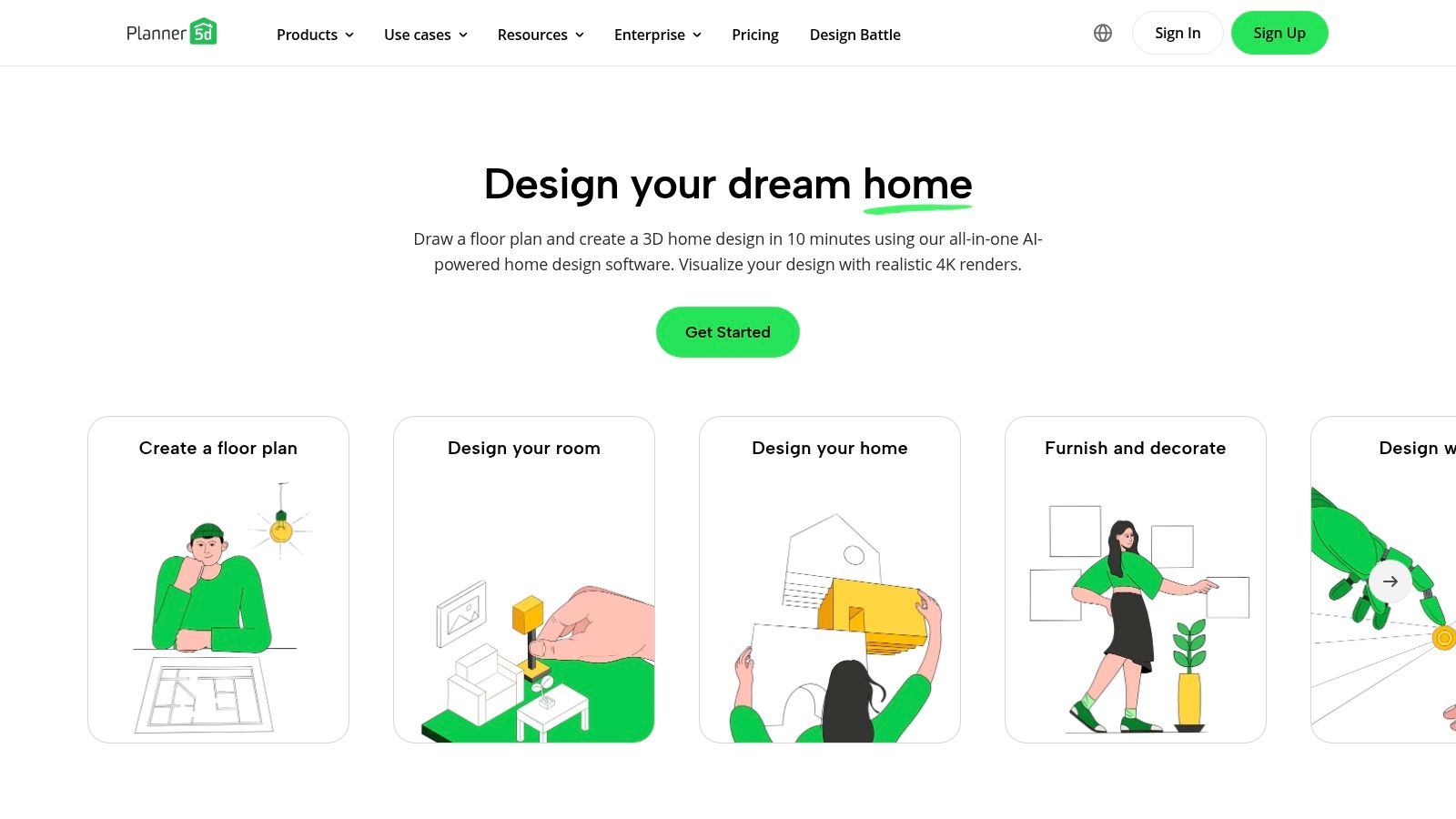
The drag-and-drop functionality simplifies the design process, allowing users to easily place and manipulate furniture, appliances, and decor items. A vast library of pre-made objects provides plenty of options for customizing spaces. While the free version offers robust features, a subscription unlocks advanced tools and expands the item library. Learn more about Planner 5D and explore its floor plan creation capabilities.
Pricing and Features
Planner 5D offers a free version with essential design tools and a limited item library. Premium subscriptions unlock additional features, including an expanded catalog, high-quality rendering, and AR/VR support. Specific pricing details are available on their website. Key features include:
- 2D/3D Floor Plans: Create floor plans from scratch or import existing blueprints.
- Interior Design: Furnish and decorate spaces with a vast library of items.
- AR/VR Support: Experience designs in augmented and virtual reality.
- Cross-Platform Availability: Access designs on web, iOS, and Android devices.
- High-Quality Rendering: Create realistic images and videos of your designs.
Pros and Cons
Planner 5D is a valuable tool for visualizing spaces, but understanding its strengths and limitations is important.
Pros:
- User-friendly interface suitable for all skill levels.
- Extensive library of furniture and decor items.
- Cross-platform accessibility.
- Free version available with core features.
Cons:
- Advanced features require a paid subscription.
- Customization options can be limited in the free version.
Planner 5D's ease of use and robust features make it a compelling option for both casual users and design professionals. Its free version provides a solid foundation for exploring design concepts, while the premium subscription unlocks the platform's full potential.
5. RoomSketcher
RoomSketcher is a user-friendly online floor plan creator software ideal for homeowners, interior designers, and real estate professionals. It simplifies 2D and 3D floor plan creation and offers high-quality 3D visualizations. Its extensive library of furniture and fixtures allows users to easily furnish and stage their designs. RoomSketcher is a versatile tool for visualizing and planning any space, from simple room layouts to complex building projects. Its accessibility makes it an excellent choice for users of all skill levels.
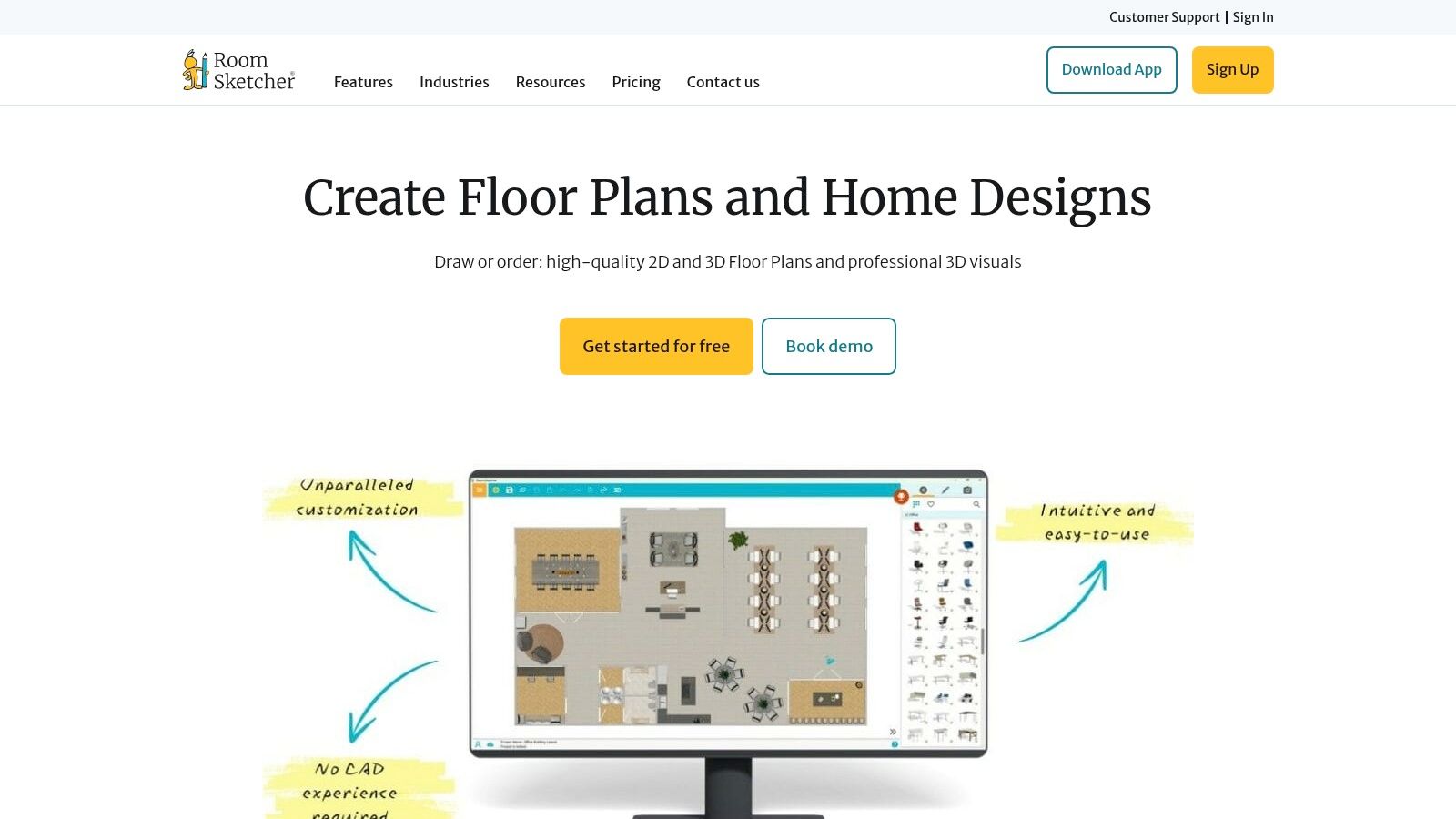
The platform offers a free version with basic features, making it easy to get started. Projects are stored in the cloud, enabling access from anywhere. RoomSketcher’s intuitive interface allows even beginners to create professional-quality floor plans and 3D visualizations quickly. Learn more about RoomSketcher and its capabilities on their website.
Pricing and Features
RoomSketcher offers a free version with limited functionality. Paid subscriptions unlock advanced features, starting at $49/year for the VIP subscription. Key features include:
- 2D and 3D Floor Plans: Create detailed and accurate floor plans.
- Extensive Furniture Library: Access a vast collection of furniture and fixtures.
- High-Quality 3D Visualization: Generate realistic 3D renderings of your designs.
- Cloud-Based Storage: Save and access your projects from anywhere.
Pros and Cons
RoomSketcher is a valuable tool for floor plan creation, but considering its advantages and disadvantages is important.
Pros:
- User-friendly interface suitable for all skill levels.
- Free version available for basic projects.
- Professional-quality results without extensive training.
- Cloud-based storage for easy access.
Cons:
- Advanced features require a paid subscription.
- Customization options may be limited in the free version.
RoomSketcher’s ease of use and accessibility make it a powerful tool for floor plan creation. While the free version has limitations, its intuitive design and professional results make it a compelling option for various users, particularly those seeking a quick and easy way to visualize their spaces.
6. Chief Architect Home Designer Suite
Chief Architect Home Designer Suite targets both professionals and dedicated DIYers with its comprehensive architectural design software. It empowers users to craft detailed floor plans and 3D models. This makes it a robust option for those seeking advanced design capabilities within a user-friendly environment. It's particularly well-suited for complex projects, surpassing simpler floor plan creator software in its depth of features.
The software's intuitive interface is surprisingly accessible despite its powerful toolset. Comprehensive tutorials are available to guide users through the learning process, though a steeper learning curve should be expected compared to more basic tools. For those willing to invest the time, Chief Architect offers a rewarding experience for realizing detailed design visions. Learn more about Chief Architect Home Designer Suite.
Pricing and Features
Chief Architect Home Designer Suite offers various tiered packages, starting at around $199 for the Architectural software. More advanced versions, like the Professional package, are available at higher price points. Key features include:
- Advanced 3D Modeling and Visualization: Create realistic renderings of your designs.
- Extensive Library of Design Elements: Access a vast collection of pre-built objects and materials.
- Accurate Drafting Tools: Produce precise and detailed construction drawings.
- Automatic Generation of Framing and Materials Lists: Streamline the building process.
- Support for Multi-Story Designs: Tackle complex residential projects with ease.
Pros and Cons
Chief Architect Home Designer Suite's power comes with certain trade-offs.
Pros:
- Suitable for complex architectural projects.
- Comprehensive toolset for detailed designs.
- User-friendly interface considering the software’s depth.
Cons:
- Higher cost compared to basic floor plan creator software.
- Steeper learning curve, demanding a time investment.
Chief Architect Home Designer Suite excels in its ability to handle intricate designs, exceeding the limitations of simpler tools. While the cost and learning curve may be higher, the investment is worthwhile for those seeking professional-grade design capabilities for floor plans and beyond.
7. Sweet Home 3D
Sweet Home 3D offers a straightforward approach to floor plan creation and 3D visualization. It's particularly well-suited for homeowners planning DIY projects or those needing a free and accessible tool. Unlike some complex professional software, Sweet Home 3D focuses on ease of use, allowing users to quickly design and furnish spaces. This accessibility makes it a great starting point for visualizing home renovations or experimenting with different layouts. For those looking to transform their floor plans into 3D models, you might find this article on converting floor plans to 3D helpful: Learn more about converting floor plans to 3D.
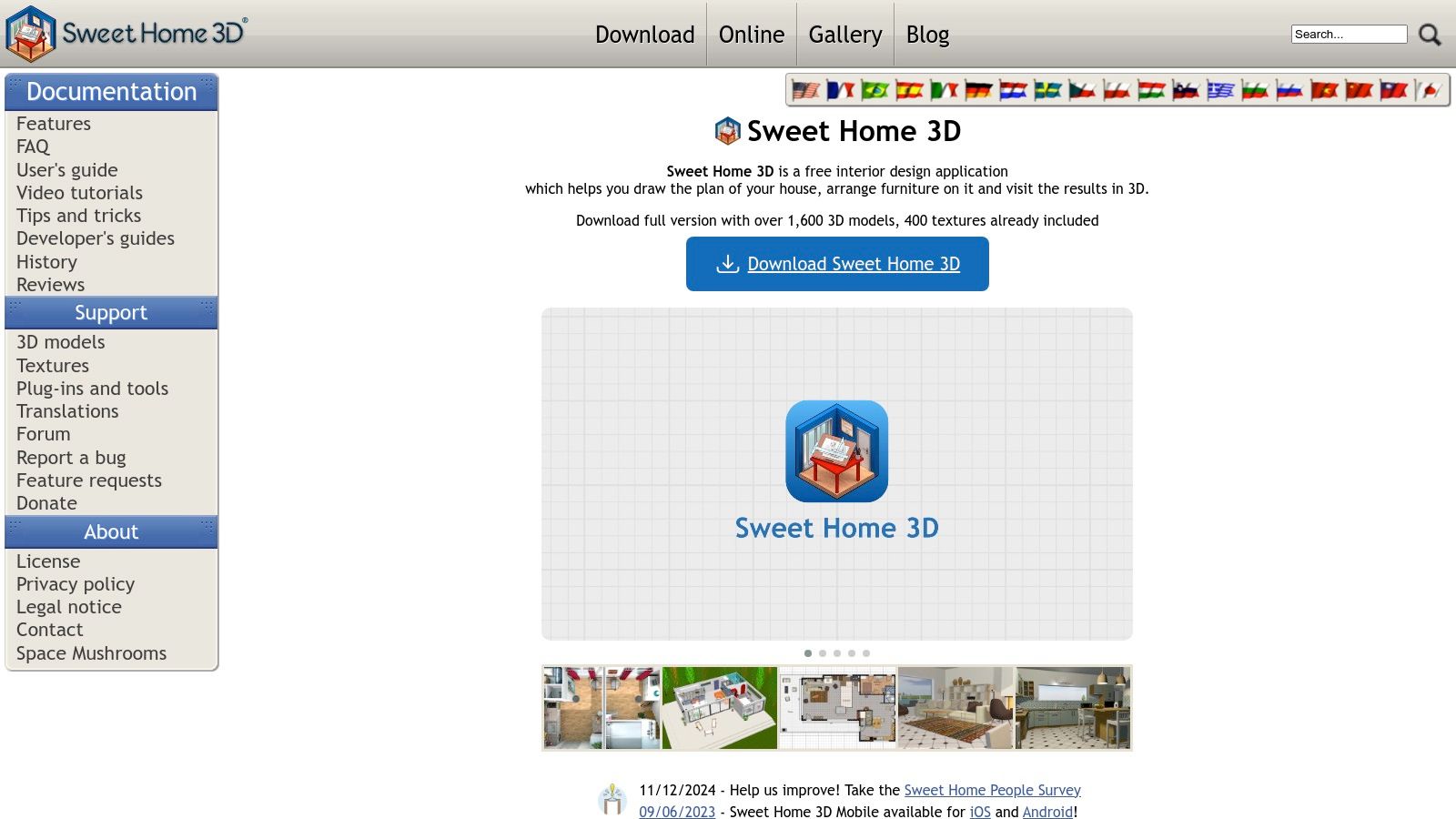
Its intuitive drag-and-drop interface simplifies the process of adding walls, doors, and windows. Users can choose from a vast library of furniture and appliances to furnish their designs. The 3D view provides a realistic representation of the space, even offering virtual walkthroughs to experience the layout firsthand.
Pricing and Features
Sweet Home 3D is completely free and open-source, making it an attractive option for budget-conscious users. Key features include:
- 2D Floor Plan Design: Easily create and modify floor plans.
- 3D Visualization: Render realistic 3D models of your designs.
- Furniture Library: Access a wide range of furniture and appliances.
- Virtual Walkthroughs: Explore your designs in a 3D environment.
- Multi-Story Support: Design homes with multiple levels.
Pros and Cons
Sweet Home 3D balances its simplicity with some limitations in advanced features.
Pros:
- Free and open-source
- User-friendly interface
- Cross-platform compatibility
Cons:
- Limited advanced features
- Graphics may appear slightly outdated
Sweet Home 3D provides a valuable free solution for basic floor plan creation and visualization. Its simplicity and accessibility make it ideal for non-professionals. However, users requiring advanced features or high-quality renders may need to consider more powerful, albeit paid, floor plan creator software.
8. Magicplan
Magicplan is a mobile application using augmented reality (AR) to create floor plans. This makes it ideal for real estate, architecture, and home improvement professionals needing quick on-site measurements. Its AR capabilities streamline the process of capturing room dimensions, automatically detecting walls and objects. This eliminates manual measurements, saving valuable time.
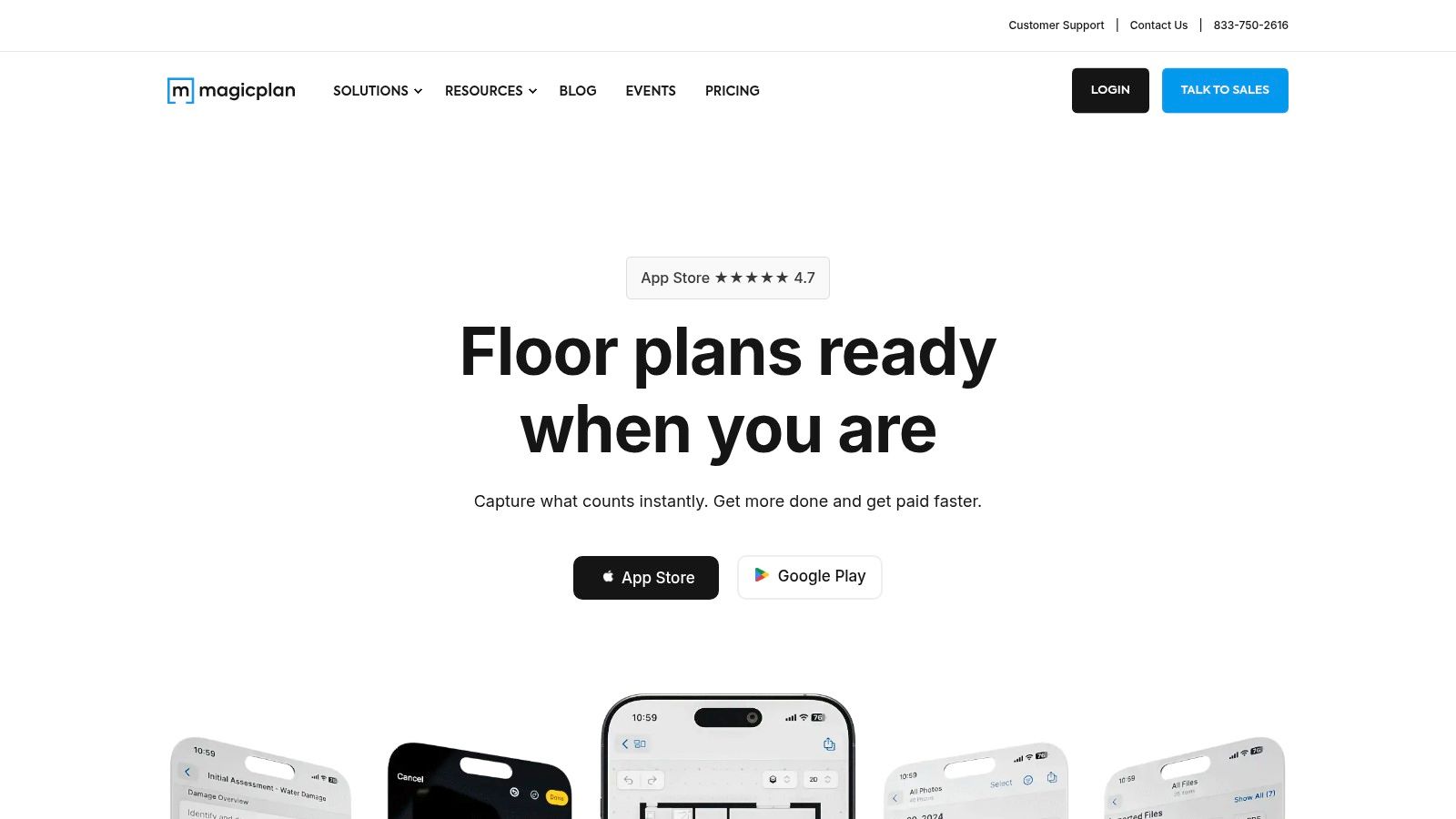
The app's intuitive interface requires minimal training. It empowers users to generate 2D and 3D floor plans quickly. This facilitates on-the-spot estimates and client presentations. Magicplan further enhances productivity through its extensive object library and integration with cloud storage services. Learn more about Magicplan.
Pricing and Features
Magicplan offers various subscription tiers starting with a free version, offering limited features. Paid plans unlock advanced functionalities, including export options and higher resolution images. Key features include:
- 2D and 3D Floor Plans: Generate floor plans in various formats.
- Automatic Room Detection: Automatically detect and measure rooms.
- Object Library: Access a wide range of customizable objects.
- Cloud Integration: Store and share projects easily.
- Export Options: Export in PDF, JPG, DXF, OBJ, IFC, and CSV formats.
Pros and Cons
Magicplan's AR capabilities offer a unique advantage for on-site work. However, understanding its limitations is crucial for effective utilization.
Pros:
- Fast and efficient floor plan creation.
- Mobile-friendly with AR functionality.
- Suitable for on-site measurements.
Cons:
- Advanced features require a subscription.
- Limited customization compared to desktop software.
Magicplan stands out as a valuable tool for floor plan creator software due to its mobile-first approach and AR capabilities. While some advanced features reside behind a paywall, its speed and ease of use make it a compelling choice for professionals seeking efficient on-site floor plan creation.
9. HomeByMe
HomeByMe is an online 3D home design tool focusing on photorealistic high-resolution images of detailed 3D plans. It's suitable for homeowners and interior designers seeking to visualize and refine their projects. The platform allows users to create both 2D and 3D floor plans and populate them with an extensive library of real-brand furniture and decor. This allows for accurate representation and visualization of design concepts.
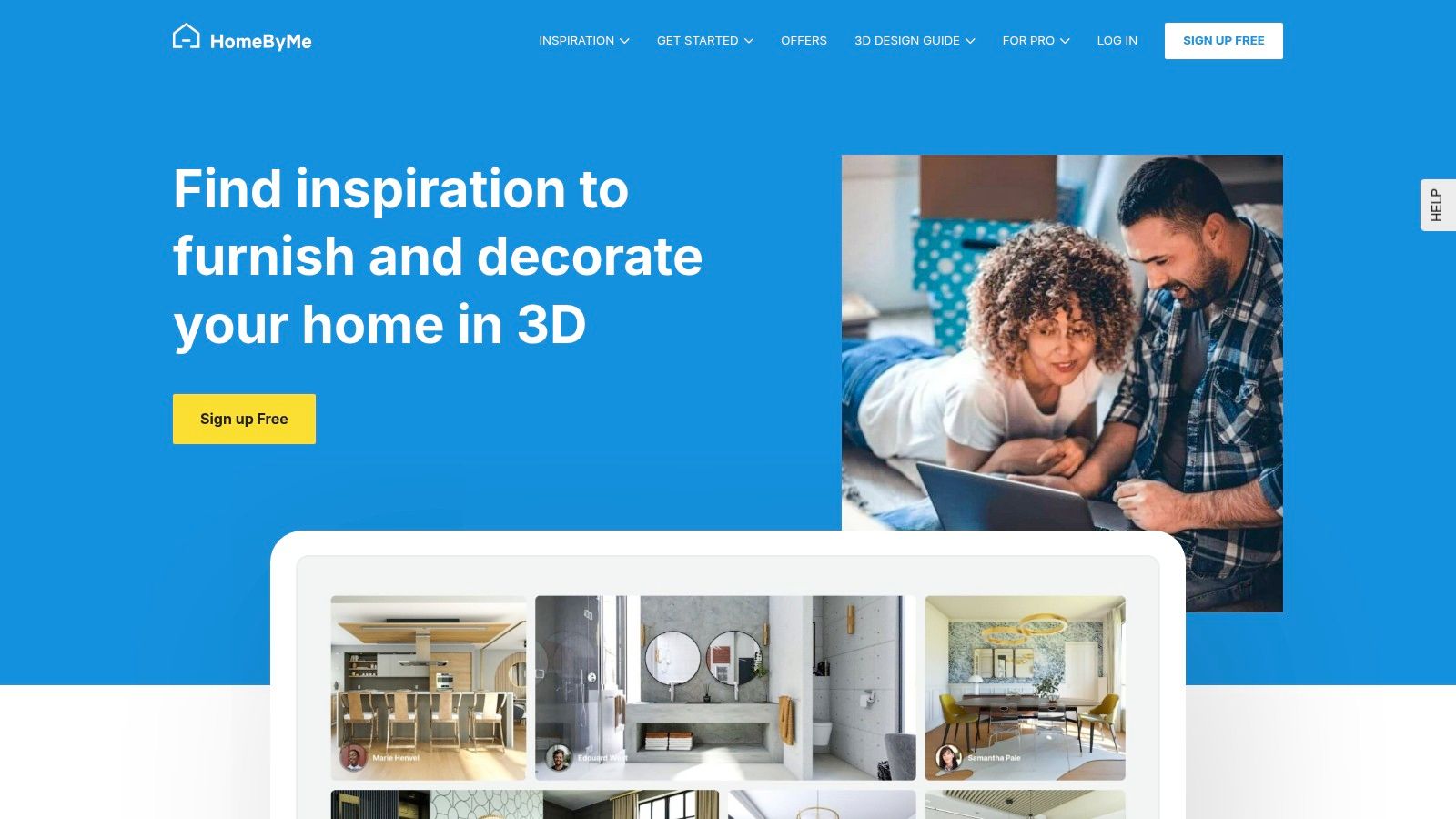
Its user-friendly interface makes it easy to get started, even for those without prior experience with similar floor plan creator software. HomeByMe offers virtual walkthroughs, allowing users to experience their designs in an immersive environment. Collaboration tools also facilitate sharing designs with clients or colleagues. Learn more about HomeByMe and its features.
Pricing and Features
HomeByMe offers a free version with substantial functionality, allowing users to explore the platform and create basic projects. For more advanced features, like high-definition and 4K image rendering, a subscription is required. Key features include:
- 2D and 3D Floor Plan Creation: Design floor plans from scratch or import existing blueprints.
- Extensive Furniture Library: Access a vast collection of real-brand furniture and decor items.
- High-Quality Rendering: Generate stunning visuals of your designs in high definition and 4K.
- Virtual Walkthroughs: Explore your designed spaces in an immersive 3D environment.
- Collaboration Tools: Share and collaborate on designs with others.
Pros and Cons
HomeByMe provides a balance between accessibility and advanced features. However, understanding its limitations is key to maximizing its effectiveness.
Pros:
- User-friendly interface suitable for all skill levels.
- High-quality visualizations and rendering capabilities.
- Free version available with substantial features.
Cons:
- Advanced features require a paid subscription.
- Project limits exist within the free version.
HomeByMe's user-friendly design and high-quality rendering make it an excellent tool for visualizing and refining floor plans. The free version offers a valuable entry point for users to explore its capabilities before committing to a subscription for advanced features.
10. AutoCAD Architecture
AutoCAD Architecture is a robust floor plan creator software designed for architects and engineers. It offers advanced 2D and 3D drafting tools, enabling precise and detailed floor plan creation for complex projects. Its Building Information Modeling (BIM) capabilities facilitate efficient design and documentation, streamlining workflows for large-scale architectural endeavors. This industry-standard software provides a comprehensive platform for professionals seeking powerful design tools.
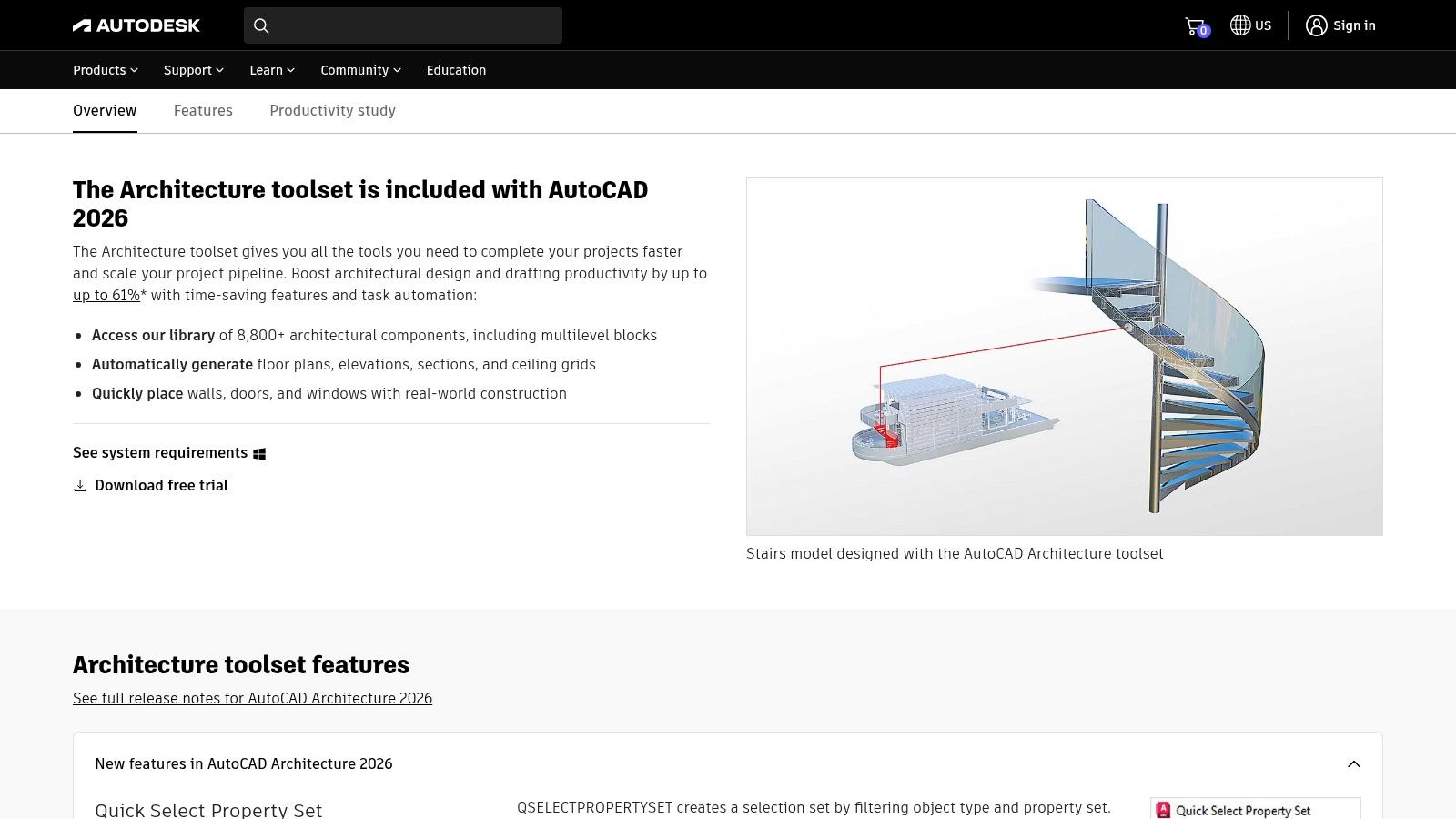
Its extensive library of architectural components and collaboration tools make it ideal for team-based projects. Seamless integration with other Autodesk products further enhances its functionality, allowing for a streamlined workflow across different design stages. Learn more about AutoCAD Architecture and its powerful features on the Autodesk website. This software is a powerful tool for creating precise and detailed floor plans.
Pricing and Features
AutoCAD Architecture is a subscription-based software. Pricing details are available on the Autodesk website. Key features include:
- 2D and 3D Drafting: Create detailed and accurate floor plans in both 2D and 3D.
- BIM Capabilities: Leverage BIM for efficient design and documentation.
- Architectural Components Library: Access a vast library of pre-built architectural elements.
- Collaboration Tools: Facilitate seamless collaboration among team members.
- Autodesk Integration: Integrate with other Autodesk products for streamlined workflows.
Pros and Cons
AutoCAD Architecture's advanced capabilities come with both advantages and disadvantages.
Pros:
- Industry Standard: Recognized and used widely in the architecture and engineering fields.
- Precise Tools: Offers highly accurate drafting and modeling functionalities.
- Complex Projects: Well-suited for handling complex architectural designs.
Cons:
- High Cost: Can be expensive, especially for individual users or small firms.
- Steep Learning Curve: Requires significant time and effort to master, particularly for beginners.
AutoCAD Architecture's power and precision make it a top choice for large-scale projects. While the cost and learning curve may pose challenges for some, its comprehensive features and industry-standard status make it a valuable tool for professional floor plan creation.
11. Cedreo
Cedreo excels as a browser-based floor plan creator software tailored for professionals needing detailed 3D home and interior designs. This makes it particularly appealing to architects, builders, and home designers. Its intuitive interface simplifies the creation of complex floor plans, facilitating quick iterations and detailed visualizations. It's a valuable tool for streamlining the design process and presenting compelling visuals to clients.
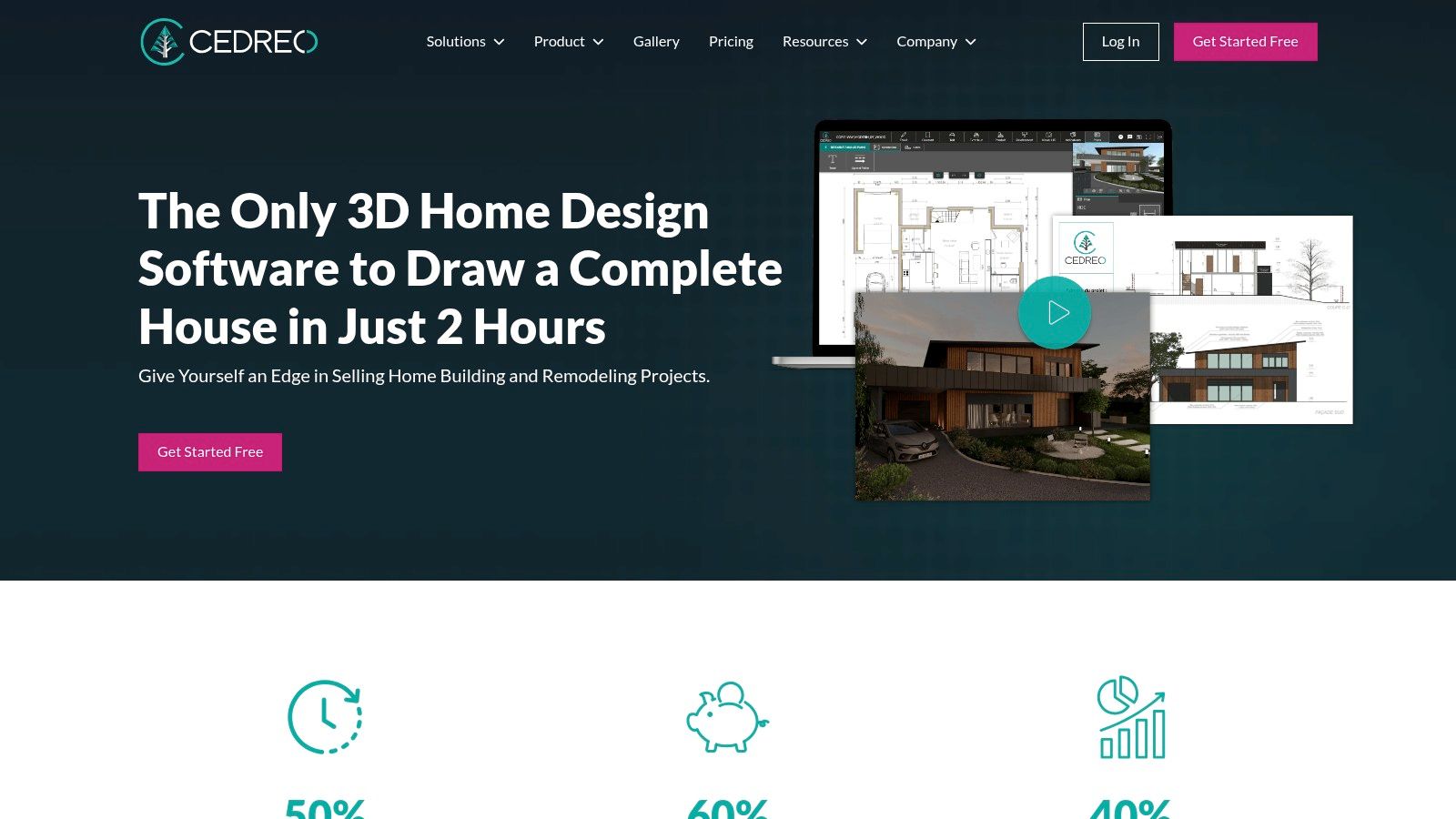
Cedreo is entirely web-based, eliminating the need for installations and offering seamless access across devices. This cloud-based approach also promotes collaborative work, especially beneficial for team projects. The software shines in its capacity to generate high-quality 3D renderings, transforming 2D floor plans into photorealistic visualizations. Learn more about Cedreo and its capabilities.
Pricing and Features
Cedreo offers a freemium model with paid subscriptions unlocking additional features and project capacity. Specific pricing details are available on their website. Key features include:
- 2D and 3D Floor Plan Creation: Easily design and visualize floor plans in both 2D and 3D.
- Extensive Library: Access a vast collection of furniture, materials, and decorative elements.
- High-Quality 3D Renderings: Create stunning, photorealistic visuals for client presentations.
- Collaboration Tools: Facilitate seamless teamwork and project sharing.
- Cloud-Based Storage: Securely store and manage projects online.
Pros and Cons
While Cedreo offers powerful design capabilities, understanding its limitations is key.
Pros:
- Professional-Grade Tool: Specifically designed for architectural and design applications.
- High-Quality Visualizations: Produces impressive 3D renderings.
- Web-Based Accessibility: No software installation required.
Cons:
- Subscription Model: Some features are locked behind paid plans.
- Customization Limits: The free version may restrict design flexibility.
Cedreo's robust features and accessibility make it a compelling choice for professionals seeking a streamlined floor plan creation process. While the subscription model may present a cost factor, the quality of its visualizations and collaborative features significantly enhances design workflows. It's a valuable tool for anyone seeking to create impressive and accurate architectural visualizations.
12. SmartDraw
SmartDraw is a versatile diagramming tool suitable for creating basic 2D floor plans. It's a good option for users who need straightforward design capabilities without the complexity of advanced architectural software. Its extensive library of templates and symbols makes it easy to get started quickly, especially for simple layouts. This makes it ideal for real estate agents needing quick floor plan visualizations for marketing materials or homeowners planning basic renovations.
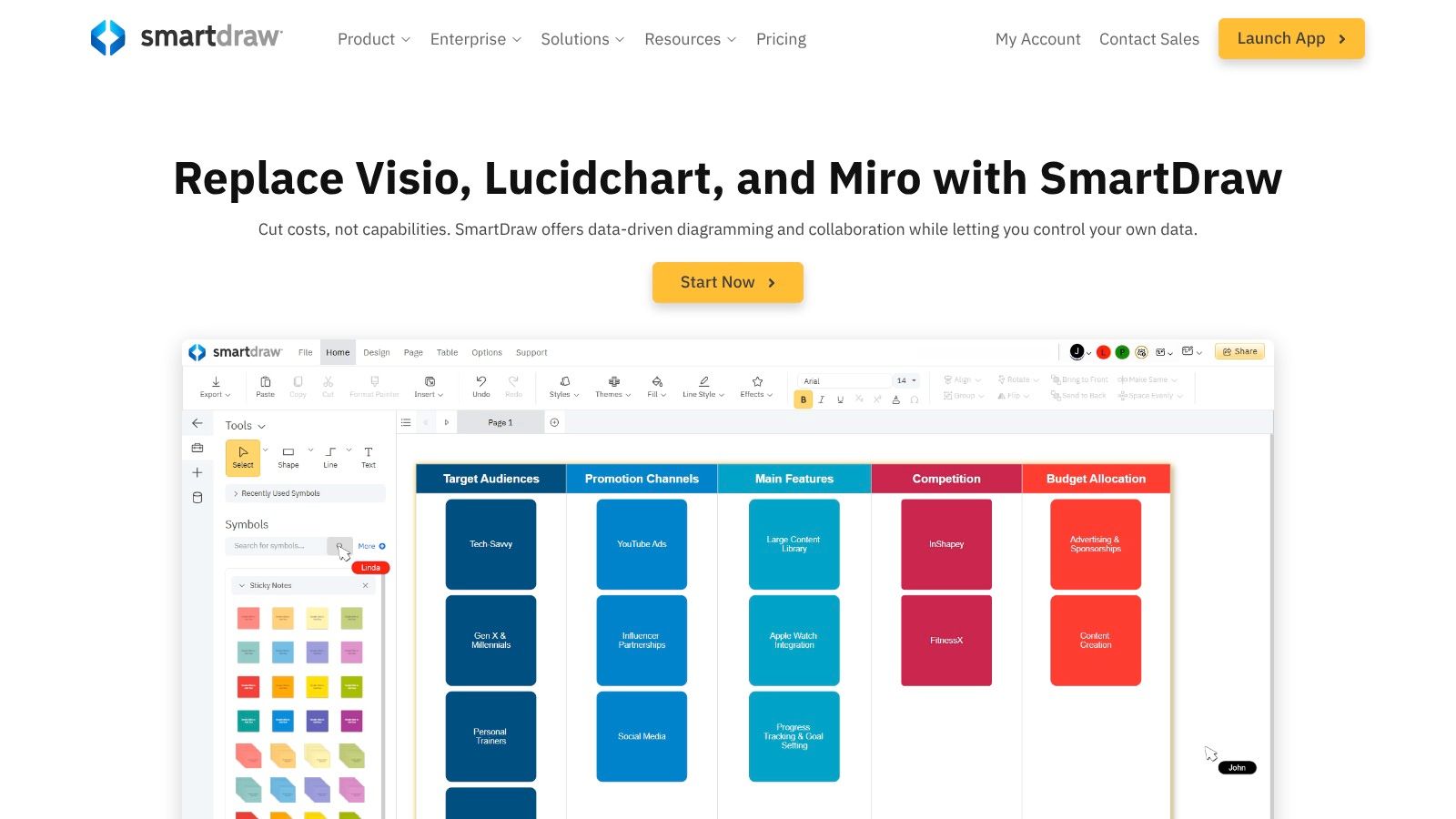
SmartDraw's intuitive interface requires minimal technical expertise. The drag-and-drop functionality simplifies the design process. Integration with Microsoft Office allows seamless transfer of floor plans into presentations and documents. Cloud-based storage facilitates access and collaboration on projects, a benefit for teams working remotely. Learn more about SmartDraw and its capabilities.
Pricing and Features
SmartDraw offers a free trial. Paid plans start at $9.95/month. Key features include:
- Extensive Templates: Pre-built floor plan templates for various property types.
- Symbol Library: Wide selection of furniture, fixtures, and architectural elements.
- Integration: Seamless compatibility with Microsoft Office suite.
- Collaboration Tools: Real-time co-editing features for team projects.
- Cloud Storage: Secure online storage and access to projects.
Pros and Cons
While SmartDraw is user-friendly and versatile, understanding its limitations is essential for effective use.
Pros:
- Beginner-friendly interface.
- Large selection of templates.
- Convenient software integrations.
Cons:
- Limited advanced features for complex designs.
- Subscription required for full functionality.
SmartDraw's ease of use and template library make it a valuable tool for creating basic floor plans. While it lacks the advanced features of dedicated architectural software, its simplicity and affordability make it a practical choice for users seeking straightforward floor plan creation.
Top 12 Floor Plan Software Feature Comparison
| Software | Core Features / Capabilities | User Experience / Quality ★★★★★ | Value & Pricing 💰 | Target Audience 👥 | Unique Selling Points ✨ |
|---|---|---|---|---|---|
| 🏆 Pedra | AI-powered virtual staging, photo enhancements, videos, floor plans | Intuitive, no technical skills needed, 5★ rated | Flexible subscription €29/mo (100 images) | Real estate pros, staging, marketing | All-in-one AI tools, rapid pro visuals, supports video & tours |
| SketchUp | 3D modeling, extensive 3D library | Powerful but steeper learning curve | Free basic version, paid for advanced | Architects, designers, engineers | Versatile 3D design, broad import/export support |
| Floorplanner | 2D/3D floor plans, drag-and-drop interface | Easy to use, web-based, 3D preview | Free basic, subscription for advanced | Homeowners, realtors, designers | Web-based, collaboration tools |
| Planner 5D | 2D/3D floor plans, AR/VR support | User-friendly, accessible, regular updates | Free with paid upgrades | Beginners to pros, homeowners | AR/VR features, cross-platform availability |
| RoomSketcher | 2D/3D floor plans, cloud storage | Accessible for all skill levels, professional quality | Free basic, subscription for extras | Homeowners, interior designers, pros | Easy pro-quality visuals without steep learning curve |
| Chief Architect Home Designer Suite | Advanced 3D modeling, drafting tools | User-friendly with tutorials, steep learning curve | Higher cost | Professionals, serious DIY users | Detailed architectural designs, framing/materials automation |
| Sweet Home 3D | 2D floor plans, 3D visualization, blueprint import | Free, user-friendly, cross-platform | Completely free | Homeowners, DIY enthusiasts | Free open-source, virtual walkthroughs |
| Magicplan | AR-based floor plans, automatic room measuring | Mobile-friendly, quick & efficient | Free basic, subscription for premium | Real estate, architects, home improvers | AR-powered on-site measurements |
| HomeByMe | 2D/3D floor plans, real-brand furniture library | High-quality, user-friendly | Free with subscription for advanced | Homeowners, interior designers | Photorealistic 4K rendering, collaboration |
| AutoCAD Architecture | 2D/3D drafting, BIM, architectural components | Industry standard, precise but steep learning | High cost | Architects, engineers | BIM integration, advanced drafting |
| Cedreo | 2D/3D floor plans, cloud storage | Web-based, professional quality | Some subscription features | Architects, builders, home designers | Web-based pro floor plans with quality renderings |
| SmartDraw | Diagramming, basic 2D floor plans | Beginner-friendly, integrates with Office | Subscription required | Beginners, general users | Wide templates, software integrations |
Building Your Vision: Choosing the Right Floor Plan Creator Software
This in-depth review has explored a range of floor plan creator software, from simple sketching tools to professional-grade design suites. We've examined their features, pricing models, advantages, and disadvantages, always comparing them to the innovative AI capabilities of Pedra. Each platform offers unique strengths, catering to diverse needs and skill levels. Now, it's time to synthesize this information and choose the right tool for your projects.
Key Takeaways and Implementation Considerations
Choosing the ideal floor plan creator software depends heavily on your individual requirements. Consider these key factors:
- Project Complexity: Simple 2D layouts for real estate listings might require a user-friendly tool like Floorplanner or RoomSketcher. Complex architectural designs, however, often demand powerful software such as Chief Architect or AutoCAD Architecture. SmartDraw is often used by Real Estate Agents to create floor plans. Learn more about its application for real estate at OKZest's Real Estate Agents resource.
- Budget: Free options like Sweet Home 3D and Planner 5D’s free version can be excellent starting points for beginners or those on a tight budget. Professional tools offer advanced features but come with higher price tags.
- Technical Skills: Intuitive interfaces like Magicplan are perfect for quick and easy floor plan creation. Advanced software like Cedreo requires more technical expertise and training.
- 3D Visualization Needs: If realistic 3D renderings are essential, consider platforms like SketchUp or HomeByMe. For quick 2D layouts, simpler tools suffice.
- Integration with Other Tools: Check for compatibility with other software you use, such as project management or CRM platforms. This can streamline workflows and boost productivity.
Matching Software to Your Goals
Remember, the perfect floor plan creator software empowers you to achieve your specific goals. Here's a quick recap of some use cases:
- Quick Real Estate Floor Plans: Magicplan, Floorplanner
- DIY Home Renovations: Sweet Home 3D, Planner 5D
- Professional Architectural Designs: Chief Architect, AutoCAD Architecture
- Impressive 3D Visualizations: SketchUp, HomeByMe
- AI-Powered Design: Pedra
Embrace the Power of Design
Creating floor plans is no longer a daunting task restricted to professionals. With the plethora of floor plan creator software available today, anyone can bring their design visions to life. From simple sketches to detailed blueprints, the perfect tool is out there waiting for you. Choose wisely, experiment, and enjoy the process of designing your ideal spaces.
Ready to experience the future of floor plan creation? Pedra leverages the power of AI to simplify and enhance the design process. Visit Pedra to learn more and revolutionize your workflow.

Related Posts
3D Photography for Real Estate Guide
Explore our guide to 3D photography for real estate. Learn how immersive virtual tours can attract q...
Effective Copywriting for Real Estate to Sell Homes Fast
Discover expert copywriting for real estate that boosts property sales. Learn tips to craft compelli...
How to Present a House for Sale: Tips to Attract Buyers
Learn how to present a house for sale effectively. Discover expert tips to showcase your home and at...