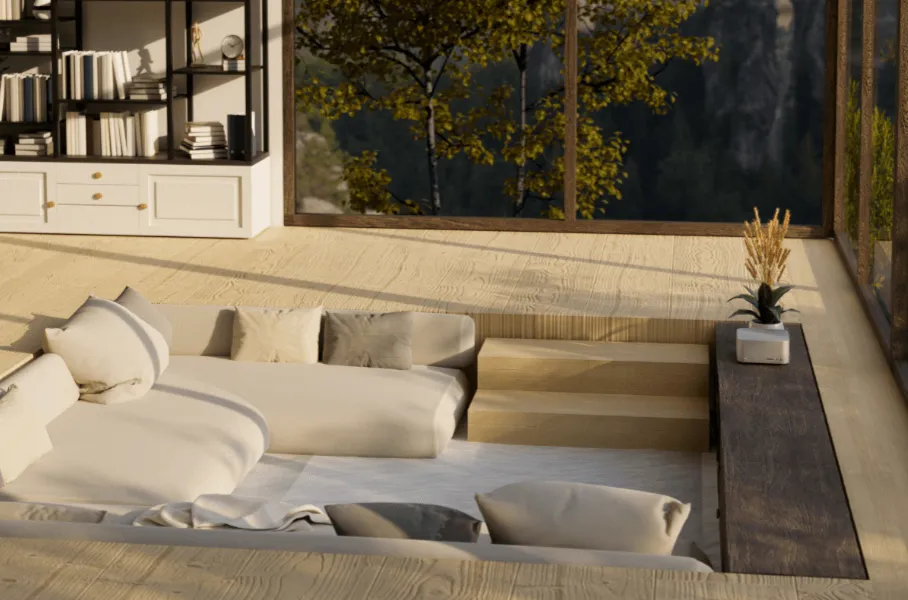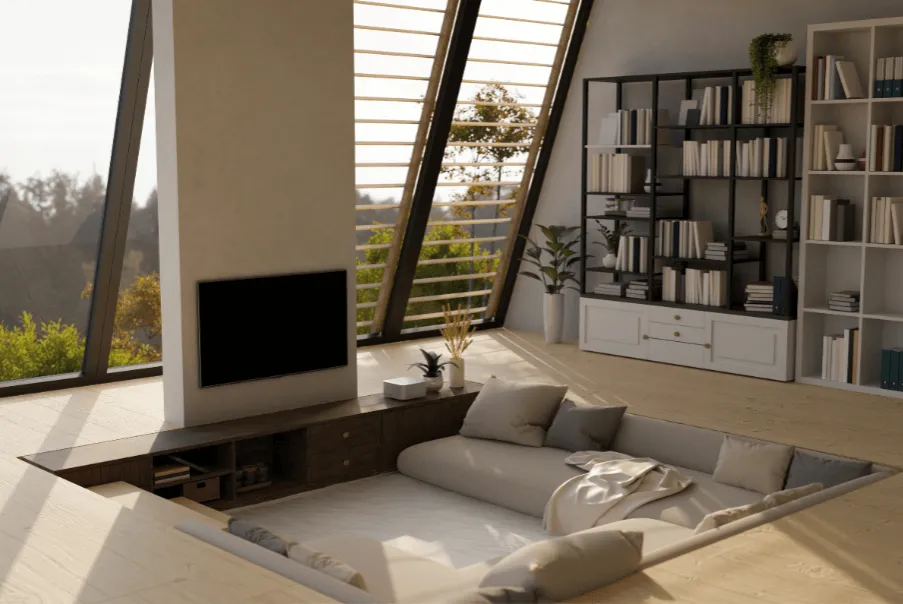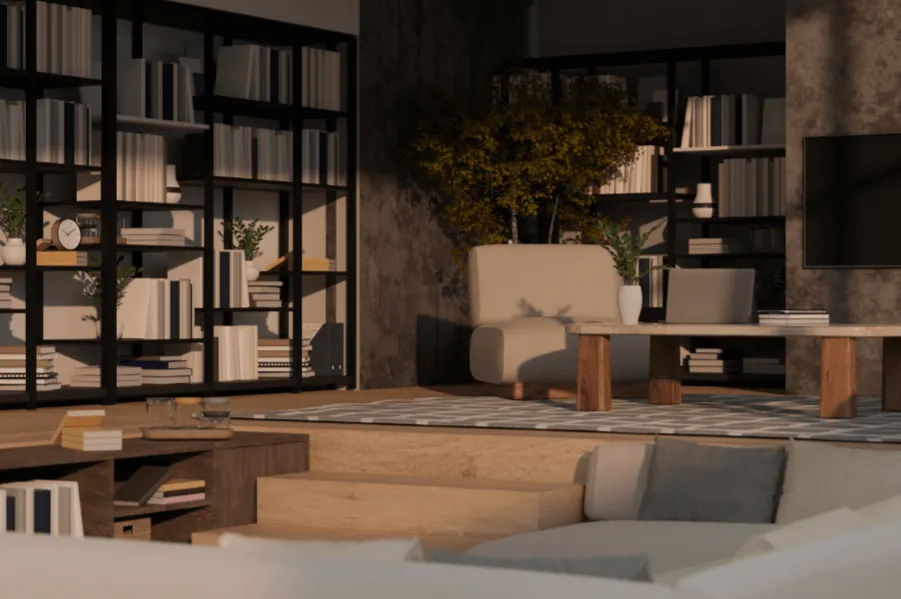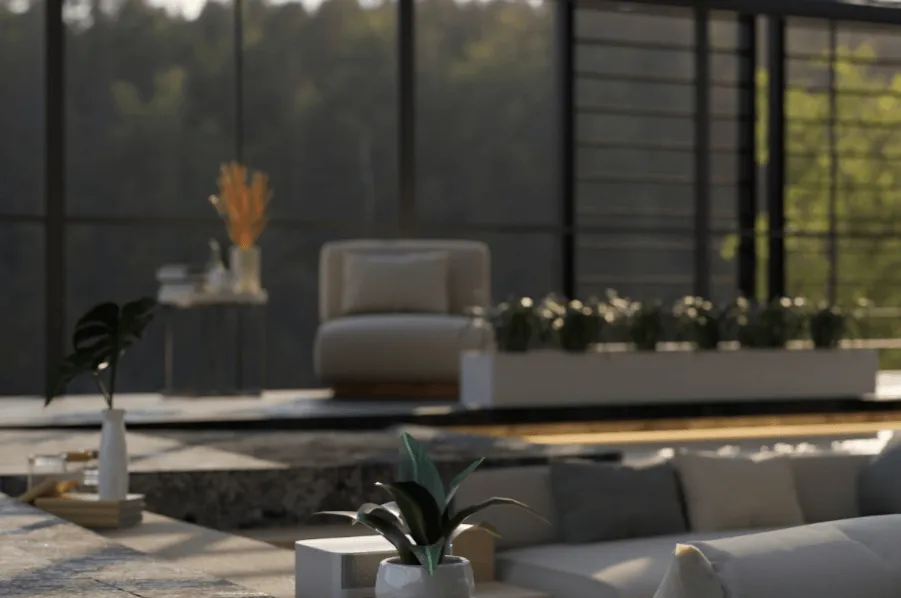Sunken Living Rooms: Modern Design and Elegant Comfort
Discover the charm of sunken living rooms, unique architectural spaces that combine modern design with comfort, creating cozy and elegant environments.
Sunken living rooms, also known as "conversation pits," are living areas where the floor level is slightly lower than the rest of the room or surrounding space. This architectural design is characterized by creating a central and cozy area that invites conversation and comfort, standing out for its differentiated structure. They are typically accessed by descending a few steps, which creates a sense of depth and exclusivity.
The concept of sunken living rooms gained popularity in the mid-20th century, especially during the 1950s and 1960s, amid the rise of mid-century modern design. Architects of the time began experimenting with new spatial approaches to create more fluid and relaxed environments within the home. The idea behind this type of design was to generate a comfort zone that simultaneously broke the monotony of flat and open floors, making the area a more intimate and dynamic place.
History and Evolution of Sunken Living Rooms
The first appearance of sunken living rooms can be traced back to mid-20th century modernist houses, where architects sought to break away from traditional home designs. One of the most iconic examples is the use of this style by the famous architect Eero Saarinen in the "Miller House," designed in 1958. Here, the sunken living room became not only a functional element but also a symbol of modernity, sophistication, and avant-garde design.
During the 60s and 70s, sunken living rooms became an extremely popular design trend, especially in North America. They were often used in large open spaces to create a visual and functional separation between the living room and other areas of the home, such as the kitchen or dining room. They provided a sense of warmth without the need for walls, which favored a more integrated environment.
Over time, interest in sunken living rooms decreased, especially towards the end of the 20th century, when interior design tended towards more minimalist and uniform concepts. However, today, this style is experiencing a resurgence, as sunken living rooms not only add a retro touch but also offer a creative way to give character and style to spaces, especially in homes with modern or luxury approaches. The combination of innovative design with the search for greater comfort and dynamism has made this concept regain popularity in contemporary architectural projects.
In summary, sunken living rooms have evolved from being a symbol of mid-20th century modernity to becoming a timeless design element that continues to attract those seeking unique and attractive design solutions for the home.

How to Incorporate a Sunken Living Room in Your Home
If you're considering adding a sunken living room to your home, it's essential to take into account several factors to ensure that the design is not only aesthetically pleasing but also functional and harmonious with the rest of the house. Here are some ideas and recommendations on how to integrate a sunken living room into different types of homes and architectural styles.
Additionally, you can try our virtual home staging software to visualize how the change would look and customize a sunken living room in your property.
Recommendations for Different Types of Homes
Homes with Large Spaces
In homes with large open areas, such as lofts or open-concept houses, a sunken living room can be a perfect solution to divide the space without the need for walls. By creating a natural distinction between the living room and other areas like the kitchen or dining room, you maintain the feeling of a continuous space but with a well-defined zone.
To highlight the sunken living room, you can use materials that contrast with the rest of the space. For example, using wooden floors or carpets in the sunken area can create a visual appeal that reinforces the division between spaces, while the rest of the house can maintain concrete or marble floors. Small Homes or Apartments
In more compact homes, where space is limited, a sunken living room can still be an excellent option to make better use of the area. Although the size of the sunken living room may be smaller, its inclusion helps generate a visual effect that makes the room appear larger and multifunctional.
In this case, it's important to work with architects or interior designers to ensure that the structure is viable and doesn't compromise functionality. Opting for built-in or modular furniture can be a good option in smaller spaces. Homes with Different Levels or Natural Slopes
If your house already has natural slopes or is located on irregular terrain, a sunken living room can be an excellent way to naturally integrate this architectural feature. Taking advantage of the terrain's inclinations to create different levels within the home can turn your living room into a standout focal point.
This type of design adapts well to modern or rustic-style houses, where the terrain's slopes and the use of natural materials like stone or wood integrate harmoniously. Recommended Materials and Finishes
The use of appropriate materials and finishes is key to making the sunken living room not only look spectacular but also be functional and comfortable. Here are some tips on which materials to consider: Floors
-
Wood: Wooden flooring is a classic and warm option for sunken living rooms. It brings a cozy and natural touch to the space, perfect for modern, rustic, or contemporary styles. Additionally, wood is easy to combine with rugs or cushions for a greater sense of comfort.
-
Polished concrete: Ideal for minimalist or industrial designs, polished concrete is durable and modern. Its smooth texture and shiny finish bring a sophisticated air and are perfect for modern-style spaces.
-
Carpets: If you're looking to create a comfortable and cozy space, a large rug is perfect for covering the floor of the sunken living room. Plus, you can play with colors and patterns that contrast with the rest of the space. Furniture
-
Built-in furniture: Sunken living rooms often favor built-in furniture that follows the curved or linear design of the room. This type of furniture not only maximizes the available space but also provides a cohesive aesthetic.
-
Modular sofas: For a more flexible style, modular sofas are an excellent option as they allow you to adjust the furniture according to the needs of the occasion. You can easily change the arrangement to adapt to different groups of people. Lighting
-
Recessed lighting: Consider recessed lights in the ceiling or side walls of the sunken living room to create a warm and welcoming atmosphere. Soft lighting in the corners of the space helps define the area without being overwhelming.
-
Pendant lamps: Pendant lamps can be a great complement to highlight the sunken living room. Opt for modern or minimalist designs that adapt to the overall style of the room.

How to Add Functionality and Style
Integration with the Exterior Landscape
If your sunken living room is near large windows or has access to the outdoors, you can enhance the ambiance by integrating views of the garden or surrounding natural landscape. Sunken living rooms next to large windows or sliding glass doors allow for a visual connection with the exterior, creating a sense of continuity and open space.
This type of integration is perfect for those who want a space for rest and relaxation, surrounded by nature. Integrated Shelving
To make even better use of the space, consider adding built-in shelves on the side walls of the sunken living room. Not only do they provide additional storage, but they also contribute to a more cohesive design. Plus, they're perfect for displaying books, art, or decorative accessories that add personality to the room. Different Textures
Playing with different textures is key to achieving a dynamic design. You can combine soft cushions, wool rugs, and wooden furniture to add depth and visual complexity. The contrast between smooth and rough textures, or between natural materials and polished finishes, can give the sunken living room a more interesting and cozy character.
Popular Sunken Living Room Designs
Sunken living rooms offer a unique versatility that adapts to a wide variety of decorative styles, from the most modern to the most traditional. Below, we explore three of the most popular designs: contemporary, minimalist, and cozy rustic. Each has its own distinctive characteristics and brings a particular atmosphere to interior spaces.
Contemporary Style
The contemporary style in sunken living rooms is characterized by clean lines, smooth surfaces, and a polished aesthetic that conveys modernity and sophistication. This design emphasizes functional simplicity and the use of modern materials such as glass, steel, and concrete, often combined with wood to add warmth.
Main features of contemporary style:
- Modern Materials: In a contemporary sunken living room, the use of materials such as polished concrete, stainless steel, and glass is common. These materials not only reinforce the modern look but also provide durability and an avant-garde aspect.
- Neutral Tones and Polished Finishes: Neutral colors such as gray, white, black, and earth tones are characteristic of this style. Polished and shiny finishes, like marble or granite, are common in these types of spaces, creating a sophisticated yet minimalist environment.
- Simple Line Furniture: Furniture in contemporary sunken living rooms usually has straight and clean lines, with a focus on functionality and comfort. Modular sofas, coffee tables with metallic or glass finishes, and chairs with simple geometric designs are typical in this style.
- Minimalist and Efficient Lighting: Lighting in these spaces is key to maintaining the modern ambiance. Recessed ceiling lights, LED strips, or hanging lamps with innovative designs that add a touch of elegance without overwhelming the space are often chosen.
Practical example: A contemporary sunken living room could have a modular sofa in gray tones with accent cushions in neutral colors, a tempered glass coffee table, and a polished concrete background wall with a built-in gas fireplace. Lighting could come from recessed ceiling spots, with minimalist floor lamps on the edges to give a sense of breadth and depth.

Minimalist Style
Minimalism is based on extreme simplicity and the reduction of decorative elements to the essential, focusing on functionality and creating an open and uncluttered space. Minimalist sunken living rooms make efficient use of space, standing out for their light aesthetics, pure lines, and neutral colors. The idea is that each element has a defined purpose.
Main features of minimalist style:
- Neutral Color Palette: Minimalism usually works with a color palette that mainly includes white, beige, gray, and black. These colors help create a sense of serenity and order in the sunken living room, while small color accents can be added in very specific details, such as cushions or a decorative piece.
- Functional and Simple Furniture: In a minimalist sunken living room, furniture is essential and generally very functional. Sofas and chairs have straight or slightly curved lines, with upholstery in monochromatic tones. It's important that the furniture doesn't dominate the space, but complements it without overwhelming it.
- Open Space and Free from Distractions: A key element in minimalism is the use of free space. Minimalist sunken living rooms usually avoid any excess of decoration or furniture. A clean and uncluttered environment is sought, inviting calm and relaxation.
- Natural and Simple Materials: The use of natural materials like light wood, concrete, and stone with smooth or matte finishes is typical of this style. These materials add warmth to the space without complicating it visually.
Practical example: Imagine a sunken living room with white walls, a white sofa with simple lines, and gray cushions. The coffee table could be light wood, and the only decoration in the room might be a plant in a minimalist pot in a corner, next to a simple design pendant lamp. The feeling of order and simplicity would be predominant, allowing the architecture of the space to speak for itself.
Rustic and Cozy Style
The rustic and cozy style stands out for its use of natural materials and textures that bring a warm and familiar atmosphere. Sunken living rooms in this style are usually comfortable spaces full of character, perfect for family gatherings or moments of relaxation. The focus is on nature and the use of warm colors, aged wood, stone, and soft textiles.
Main features of the rustic and cozy style:
- Natural and Textured Materials: Aged wood, natural stone, and exposed brick are fundamental materials in rustic design. These elements bring a sense of warmth and closeness that transforms the sunken living room into a welcoming refuge.
- Warm and Earthy Colors: Warm tones such as brown, beige, moss green, and terracotta are the most common in this style. These colors evoke nature and contribute to creating a relaxing atmosphere.
- Comfortable and Artisanal Furniture: Rustic furniture is usually large and designed to be extremely comfortable. Deep sofas with plush cushions, aged leather armchairs, or carved wooden chairs are typical in this type of sunken living room. A hand-woven rug can also be added to add texture and comfort.
- Warm and Soft Lighting: Lighting in this style is essential to maintain the cozy atmosphere. Table lamps with linen shades, candles, or even a wood-burning fireplace enhance the feeling of intimacy and warmth.
Practical example: A rustic sunken living room could have a large brown leather sofa, a reclaimed wood coffee table, and a natural stone fireplace as a focal point. The walls could be adorned with exposed wooden beams, and the floor could be stone or aged wood. Textiles, such as wool cushions or woven blankets, add an extra touch of comfort and country style.
How to Incorporate a Sunken Living Room in Your Home
Incorporating a sunken living room into your home can add a unique touch of elegance, functionality, and comfort. This type of design creates a visually attractive and welcoming space, but requires careful planning and evaluation. Using virtual home staging can be an excellent tool to preview how the sunken living room will look before making definitive modifications, allowing you to explore different styles and layouts. Below, we offer an expanded guide of aspects to consider, according to the type of home, and advice on materials and finishes to effectively integrate a sunken living room into your home.
Aspects to Consider Before Creating a Sunken Living Room
- Structural Evaluation and Feasibility: Before beginning the design of a sunken living room, it is essential to conduct a detailed evaluation of the home's structure. This involves consulting with architects and contractors to ensure that the current floor and layout can support the modifications without compromising the building's integrity. In older homes or apartments, this may be more complicated, but in new homes or spacious plots, there is more flexibility.
- Cost and Remodeling Budget: Creating a sunken living room can be a considerable remodeling project. In addition to floor excavation work, structural reinforcements such as support beams may be necessary, as well as the relocation of electrical systems or masonry. It is advisable to establish a clear budget that includes labor costs, materials, and possible unforeseen adjustments that may arise during the work.
- Safety and Maintenance: A key factor to consider is safety, especially if children or elderly people live in the home. Installing railings or steps with integrated lighting can reduce the risk of falls. Additionally, sunken living rooms often require more intensive maintenance, as materials such as wood or carpets may suffer more wear in areas with constant traffic or exposed to moisture.
Recommendations for Different Types of Homes
- Spacious and Open Houses: In homes with an open concept, a sunken living room can function as an elegant way to separate areas without the need for walls or rigid divisions. This creates a fluid visual transition between the kitchen, dining room, and living room. Materials such as wood or polished concrete, combined with modular sofas and low coffee tables, are ideal for maintaining an open and contemporary design.
- Small Apartments or Compact Spaces: Even in more restricted spaces, a sunken living room can add dynamism and definition. In apartments, this design can visually separate the living area from other areas such as the kitchen, without sacrificing space. It is recommended to opt for multifunctional furniture, such as sofas with hidden storage, and choose light colors that increase the sense of spaciousness.
- Houses on Terrain with Natural Slopes: If your house is situated on irregular terrain, with slopes or level changes, you can take advantage of these architectural elements to create a sunken living room that flows naturally with the structure. This type of design stands out when integrated with large windows or exterior views, allowing a harmonious connection between the interior space and the natural landscape. The use of materials such as natural stone or exposed brick reinforces this link with the environment.

Recommended Materials and Finishes
Choosing the right materials is key to achieving a functional and aesthetically coherent sunken living room. Here are some options for floors, furniture, walls, and finishes:
- Floors: Natural wood, in light or dark tones, is a versatile option that adds warmth and elegance. Polished concrete, on the other hand, is ideal for more modern or industrial styles, offering a clean and minimalist aesthetic. If you prefer a cozier touch, consider a large rug that covers the entire sunken area, adding comfort and texture.
- Furniture: Opt for modular or built-in sofas that adapt to the sunken space, as these not only maximize the use of the area but also complement the design without overloading it. Low coffee tables, made of materials such as wood, metal, or glass, allow the space to flow without visual interruptions.
- Walls and Finishes: For a cozy design, wood panels, natural stone, or exposed brick on the walls of the sunken living room add texture and character. In more minimalist styles, walls in neutral or warm tones allow the space to feel bright and spacious, avoiding it feeling closed or boxed in.
- Lighting: Lighting is essential to highlight the design and maintain functionality. Recessed ceiling lights or simple design pendant lamps are perfect for a modern style, while floor or table lamps, along with a fireplace, can enhance the cozy atmosphere in a rustic or classic living room.
Incorporating a sunken living room into your home can completely transform the ambiance and aesthetics of the space, adding a touch of sophistication, warmth, or modernity according to your preferences. By adapting the design to the structural characteristics of your home and selecting materials and finishes that complement the environment, you can create a functional and harmonious space. We remind you that you can try our virtual home staging tool for free to create your sunken living room.
Examples of Sunken Living Rooms
Sunken living rooms are an architectural trend that has regained popularity in recent years, especially in contemporary homes. This design not only adds a touch of sophistication and originality but can also maximize the sense of space and create more intimate and welcoming areas. Below, we explore iconic examples of sunken living rooms and how you can adapt this idea even in smaller spaces.
Examples of Iconic Designs
Sunken living rooms have been used in renowned architectural projects that combine aesthetics and functionality. Here are some of the most representative examples:
- The "Conversation Pit" of the Miller House (1957): This is perhaps the most iconic example of a sunken living room. The conversation pit was designed by architect Eero Saarinen and interior designers Alexander Girard and Dan Kiley, and continues to be a source of inspiration to this day. This sunken living room, surrounded by built-in sofas in a rectangular space, created a cozy and social environment, ideal for gatherings. It's an excellent model for those seeking a design that fosters interaction between the home's occupants.
- Villa Tugendhat (1929) by Mies van der Rohe: Another great example is Villa Tugendhat, where architect Mies van der Rohe implemented a sunken living room to offer a more intimate space while taking full advantage of the panoramic views of the surroundings. This design showed the ability of sunken living rooms to create a differentiated area without interrupting the visual flow of an open space.
- Mid-century Modern Houses: In the 60s and 70s, sunken living rooms were a recurring element in modernist design houses. Their function was to create comfortable and visually attractive areas, with high ceilings that balanced the sunken effect of the floor. These houses often use natural materials like wood and stone, adding warmth to the design.
Keys to Drawing Inspiration from Iconic Designs:
- Geometric Shape: Many iconic sunken living rooms use rectangular or circular shapes. By incorporating a defined geometric structure, the design highlights the contrast between levels.
- Natural Materials: Wood, stone, and soft carpets were key in the most well-known designs, as they bring warmth and texture to the space.
- Built-in Furniture: Sofas or armchairs built into the sunken space are a classic feature. This not only maximizes the use of space but also reinforces the feeling of comfort and cohesion in the area.
Ideas for Adapting Them to Smaller Spaces
Although sunken living rooms are often associated with large homes, this concept can also be adapted to smaller spaces, creating a sense of spaciousness and functional separation without losing square footage. Here are some ideas for adapting a sunken living room to more reduced spaces:
- Defining Areas Without Walls: In an apartment or small house with an open floor plan, a sunken living room can be the perfect solution to create different zones without erecting walls. For example, you can delimit the living area by lowering a few steps in an area of the living room or dining room, maintaining a sense of visual continuity.
- Use of Multifunctional Furniture: In small spaces, it's essential to optimize every inch. The use of modular sofas or furniture integrated into the sunken structure is ideal. These elements can include hidden storage space, such as drawers under the seats, to keep the area uncluttered and functional.
- Subtle Steps or Level Changes: You don't need to descend many steps to create a sunken living room. In a reduced space, a level change of one or two steps is enough to achieve the desired visual effect. This type of design adds depth without occupying too much vertical space.
- Appropriate Materials and Colors: In small spaces, opt for light colors and reflective materials, such as light wood floors, to maximize natural light and make the sunken space feel more open. Strategically placed mirrors and lights can also help increase the sense of spaciousness.
- Outdoor Sunken Living Room: If your home has a small patio or terrace, a creative option is to bring the idea of the sunken living room to the exterior. Lowering the ground level in an area of the garden or terrace creates an intimate space for gatherings, without taking up too much space from the main area.
If you're interested in exploring more ideas about interior design and innovations for your home , we invite you to visit Pedra .

Related Posts
Top 7 AI Room Decoration Tools for 2025
Discover the best AI room decoration software for 2025. Our review compares top tools to help you de...
9 Curb Appeal Ideas on a Budget That Actually Work (2025)
Transform your home's exterior with our top curb appeal ideas on a budget. Get easy, high-impact tip...
10 Essential Curb Appeal Improvements for 2025
Discover 10 essential curb appeal improvements to boost property value. This guide for real estate p...